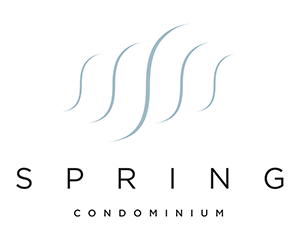Location! Location! Location! This beautiful Cedar Park town home with private back porch and green space view is close to everything: Schools, sports parks, shopping, dining, highways, employers!
It features 3 bedrooms, office nook and 2 1/2 bathrooms on two levels. The primary bedroom is upstairs and complete with a large bathroom, dual sinks, lots of counter space, soaking tub, separate shower and walk-in closet. It offers lots of room to relax, away from the hustle and bustle. Life happens downstairs in the living room and kitchen with space to cook, bake and entertain and on the enclosed back porch. But if you want to throw a football, you can do so in the large shared yard. Or go to one of the sports courts around the corner.
This home is perfectly located close to Brushy Creek sports Park as well as Brushy Creek Lake Park. It is just down the road from Vista Ridge High School and Henry Middle School and Ronald Regan Elementary School. And H-E-B, the Plaza at Avery Ranch, restaurants and shops are within 10 minutes driving distance. The Lakeline shopping mall is close by as well. The community is also strategically to be located in short distance to major highways and roads for quick access to Austin, the Domain, the Austin tech corridor and the surrounding cities.
Property Type(s):
Condo/Townhouse/Co-Op
|
Last Updated
|
5/1/2024
|
Tract
|
Silver Oak Townhomes
|
|
Year Built
|
2012
|
Community
|
Silver Oak Townhomes
|
|
Garage Spaces
|
2.0
|
County
|
Williamson
|
SCHOOLS
| Elementary School |
Ronald Reagan |
| Jr. High School |
Artie L Henry |
| High School |
Vista Ridge |
Additional Details
| AIR |
Ceiling Fan(s), Central Air |
| AIR CONDITIONING |
Yes |
| AMENITIES |
Maintenance Grounds, Maintenance Structure, Sewer, Trash, Water |
| APPLIANCES |
Dishwasher, Electric Oven, Exhaust Fan, Gas Range, Microwave |
| AREA |
CLS |
| BUYER'S BROKERAGE COMPENSATION |
3.000 |
| CONSTRUCTION |
Stone |
| GARAGE |
Attached Garage, Yes |
| HEAT |
Central, Exhaust Fan |
| HOA DUES |
310|Monthly |
| INTERIOR |
Breakfast Bar, Ceiling Fan(s), Double Vanity, Granite Counters, Open Floorplan, Pantry, Recessed Lighting, Soaking Tub, Walk-In Closet(s) |
| LOT |
1045 sq ft |
| LOT DESCRIPTION |
Open Lot |
| PARKING |
Attached, Garage Faces Front |
| POOL DESCRIPTION |
None |
| SEWER |
Public Sewer |
| STORIES |
2 |
| STYLE |
1st Floor Entry |
| SUBDIVISION |
Silver Oak Townhomes |
| TAXES |
8403 |
| UTILITIES |
Electricity Connected, Natural Gas Connected, Sewer Connected, Water Connected |
| VIEW |
Yes |
| VIEW DESCRIPTION |
Trees/Woods |
| WATER |
Public |
Location
Property listed by Sabine McCalla, Berkshire Hathaway TX Realty
Based on information from the Austin Board of REALTORS ® (alternatively, from ACTRIS) for the period through 5/18/24 1:57 PM PDT. Neither the Board nor ACTRIS guarantees or is in any way responsible for its accuracy. All data is provided “AS IS” and with all faults. Data maintained by the Board or ACTRIS may not reflect all real estate activity in the market.
Information being provided is for consumers’ personal, non-commercial use and may not be used for any purpose other than to identify prospective properties consumers may be interested in purchasing.
This IDX solution is (c) Diverse Solutions 2024.


