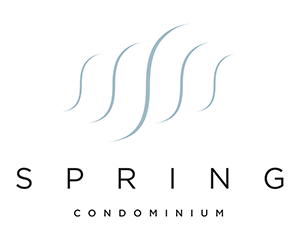Come experience the laid-back charm of condo living surrounded by incredible ancient oaks! This is no ordinary home; it's a retreat where time slows down and every moment feels like a breath of fresh air. With 3 bedrooms and 2.5 bathrooms spread across 2 stories, there's plenty of space for relaxation and enjoyment. As you step inside, natural light floods the main floor, casting a warm glow that accentuates the inviting atmosphere of the spacious living room and kitchen area. The kitchen is a haven for those who love to spend time preparing meals, boasting wood cabinetry, granite countertops, and stainless appliances. From crafting elaborate dishes to enjoying a casual meal at the breakfast bar, this space is sure to inspire creativity in every dish. Upstairs, the primary suite feels like your own cozy hideaway, with its curved windows and a bathroom that's just begging for a long, relaxing soak in the tub. It's the perfect spot to unwind after a busy day or to enjoy a lazy Sunday morning. And with 2 more bedrooms upstairs, there's plenty of space for guests or maybe even a home office. Plus, the laundry room upstairs - talk about convenience! Step into your backyard paradise, where your deck becomes the stage for endless fun and relaxation! Picture yourself hosting epic barbecue parties with friends, grilling up a storm while tunes play in the background. Or maybe it's a laid-back afternoon of sunbathing and sipping cocktails on your deck. Residents of this community enjoy access to a wealth of amenities, including 4 Avery Ranch community pools, tennis courts, volleyball, and playscapes, fostering an active lifestyle. For outdoor enthusiasts, proximity to Brushy Creek hike and bike trails offers endless opportunities for exploration and adventure. Meanwhile, local hotspots such as Summer Moon Coffee, The League, and Moonshine Grill are just blocks away. The area has everything you could want and more! So come experience the magic for yourself!
Property Type(s):
Condo/Townhouse/Co-Op
|
Last Updated
|
5/6/2024
|
Tract
|
Avery Ingleside Townhomes
|
|
Year Built
|
2011
|
Community
|
Avery Ingleside Townhomes
|
|
Garage Spaces
|
2.0
|
County
|
Williamson
|
SCHOOLS
| Elementary School |
Rutledge |
| Jr. High School |
Stiles |
| High School |
Vista Ridge |
Additional Details
| AIR |
Ceiling Fan(s), Central Air |
| AIR CONDITIONING |
Yes |
| AMENITIES |
Insurance |
| APPLIANCES |
Dishwasher, Disposal, Free-Standing Gas Range, Microwave, Self Cleaning Oven, Stainless Steel Appliance(s), Water Heater |
| AREA |
CLS |
| BUYER'S BROKERAGE COMPENSATION |
3.000 |
| CONSTRUCTION |
HardiPlank Type, Stone Veneer, Stucco |
| EXTERIOR |
Private Yard |
| GARAGE |
Attached Garage, Yes |
| HEAT |
Central |
| HOA DUES |
300|Monthly |
| INTERIOR |
Breakfast Bar, Ceiling Fan(s), Crown Molding, Double Vanity, Granite Counters, High Ceilings, Kitchen Island, Open Floorplan, Pantry, Walk-In Closet(s) |
| LOT |
1529 sq ft |
| LOT DESCRIPTION |
Interior Lot, Landscaped |
| PARKING |
Attached, Garage Faces Front |
| POOL DESCRIPTION |
None |
| SEWER |
Public Sewer |
| STORIES |
2 |
| STYLE |
1st Floor Entry, Middle Unit |
| SUBDIVISION |
Avery Ingleside Townhomes |
| TAXES |
8559 |
| UTILITIES |
Electricity Available, Natural Gas Available, Phone Available, Sewer Available, Water Available |
| VIEW DESCRIPTION |
None |
| WATER |
Public |
Location
Property listed by Aubrey Shaw, Hill Country ONE Realty, LLC
Based on information from the Austin Board of REALTORS ® (alternatively, from ACTRIS) for the period through 5/19/24 6:06 PM PDT. Neither the Board nor ACTRIS guarantees or is in any way responsible for its accuracy. All data is provided “AS IS” and with all faults. Data maintained by the Board or ACTRIS may not reflect all real estate activity in the market.
Information being provided is for consumers’ personal, non-commercial use and may not be used for any purpose other than to identify prospective properties consumers may be interested in purchasing.
This IDX solution is (c) Diverse Solutions 2024.


