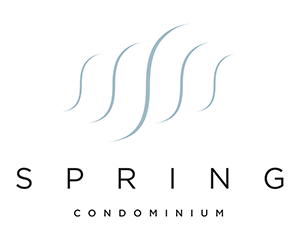Beautifully furnished and vibrant turnkey three-bedroom, three-bath townhome at Aruba Bay Resort that offers the perfect blend of comfort and convenience. Right across from the pool and full amenities. Located just a short walk from the beach, this stylish retreat is designed for relaxation and fun. The spacious open-concept living area invites you to unwind, while the well-equipped kitchen with granite countertops and stainless steel appliances makes it easy to prepare delicious meals. Step outside to your private patio, perfect for soaking up the coastal breeze. Relax in two heated pools - one on the canal with waterslides and another featuring kids splash area. The resort-style clubhouse includes a gym, game room, conference room, and a two-level outdoor seating area. Enjoy a range of amenities including a pickleball court, basketball, dock areas with green light fishing, and multiple grilling stations. Designer furnishing included. Owner is also a real estate agent.
Property Type(s):
Condo/Townhouse/Co-Op
|
Last Updated
|
10/9/2025
|
Tract
|
S0291
|
|
Year Built
|
2022
|
Community
|
S0291
|
|
County
|
Nueces
|
SCHOOLS
| Elementary School |
Outside School District |
| Jr. High School |
Outside School District |
| High School |
Outside School District |
Price History
|
Prior to Jul 31, '25
|
$492,500 |
|
Jul 31, '25 - Aug 18, '25 |
$489,000 |
|
Aug 18, '25 - Oct 9, '25 |
$445,000 |
| Oct 9, '25 - Today |
$439,500 |
Additional Details
| AIR |
Ceiling Fan(s), Central Air, Electric |
| AIR CONDITIONING |
Yes |
| AMENITIES |
Cable TV, Insurance, Internet, Maintenance Grounds, Maintenance Structure, Pest Control, Trash |
| APPLIANCES |
Dishwasher, Disposal, Electric Range, ENERGY STAR Qualified Dishwasher, ENERGY STAR Qualified Dryer, ENERGY STAR Qualified Refrigerator, ENERGY STAR Qualified Washer, Microwave, Range, Refrigerator, Washer/Dryer Stacked |
| AREA |
Out of Area |
| CONSTRUCTION |
Attic/Crawl Hatchway(s) Insulated, Blown-In Insulation, HardiPlank Type, Vinyl Siding |
| EXTERIOR |
Balcony |
| HEAT |
Electric, Forced Air |
| HOA DUES |
913.8|Monthly |
| INTERIOR |
Ceiling Fan(s), High Speed Internet, Kitchen Island, Open Floorplan, Pantry, Storage |
| LOT |
1494 sq ft |
| LOT DESCRIPTION |
Back Yard, Close to Clubhouse, Interior Lot, Views |
| PARKING |
Common, Concrete, Parking Lot, Paved |
| POOL DESCRIPTION |
None |
| SEWER |
Public Sewer |
| STORIES |
2 |
| STYLE |
1st Floor Entry, Low Rise (1-3 Stories), Middle Unit |
| SUBDIVISION |
S0291 |
| TAXES |
10277.98 |
| UTILITIES |
Cable Available, Cable Connected, Electricity Connected, Sewer Connected, Water Connected |
| VIEW |
Yes |
| VIEW DESCRIPTION |
Canal, Pool, Water |
| WATER |
Public |
Location
Property listed by Zoli Szilagyi, All City Real Estate Ltd. Co
Based on information from the Austin Board of REALTORS ® (alternatively, from ACTRIS) for the period through 11/7/25 6:40 PM PST. Neither the Board nor ACTRIS guarantees or is in any way responsible for its accuracy. All data is provided “AS IS” and with all faults. Data maintained by the Board or ACTRIS may not reflect all real estate activity in the market.
Information being provided is for consumers’ personal, non-commercial use and may not be used for any purpose other than to identify prospective properties consumers may be interested in purchasing.
This IDX solution is (c) Diverse Solutions 2025.


