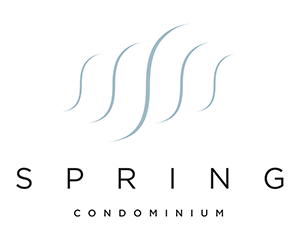Luxurious downtown living awaits you at Fifth and West. This modern, high floor residence features floor to ceiling windows with sunset views and an abundance of natural light. High ceilings and wood flooring throughout. Open floor plan allows for multiple layouts including study or dining area adjacent to living area. Powder room (1/2 bath) is a big plus.
Modern kitchen with sleek Italkraft cabinetry and a center island. Chef grade Miele SS appliances include a gas cooktop, built-in oven, microwave, refrigerator, and wine fridge.
Sliding glass door in the bedroom showcases an expansive view of Austin from your private balcony. Spacious, ensuite bath features high quality finishes and fixtures. Oversized dual vanity, marble flooring, and a walk-in shower with a frameless glass enclosure. Large walk-in closet with stackable washer and dryer.
Complete with Savant Smart Home integration and Nest thermostat.
Extraordinary amenities: 24 hr concierge, owner's lounge with chef's kitchen, formal dining room, pool deck with lounge, BBQ grills, yoga room, fitness center and an indoor dog park. Amazing westside location: 2 blocks from Trader Joes, Whole Foods, and the restaurants/shops in Seaholm. 10 min walk to Google, Facebook and Town Lake.
Currently leased through August 14, 2024. Tenant will consider moving out sooner and condo *may* be delivered vacant before August 14th, 2024.
Property Type(s):
Condo/Townhouse/Co-Op
|
Last Updated
|
3/27/2024
|
Tract
|
Fifth and West Residences
|
|
Year Built
|
2018
|
Community
|
Fifth and West Residences
|
|
Garage Spaces
|
1.0
|
County
|
Travis
|
SCHOOLS
| Elementary School |
Mathews |
| Jr. High School |
O Henry |
| High School |
Austin |
Additional Details
| AIR |
Central Air |
| AIR CONDITIONING |
Yes |
| APPLIANCES |
Dishwasher, Disposal, Gas Cooktop, Microwave, Oven, Stainless Steel Appliance(s), Wine Refrigerator |
| AREA |
DT |
| BUYER'S BROKERAGE COMPENSATION |
2.500 |
| EXTERIOR |
Balcony |
| GARAGE |
Yes |
| HEAT |
Central |
| HOA DUES |
728.45|Monthly |
| INTERIOR |
Breakfast Bar, Double Vanity, Granite Counters, High Ceilings, Kitchen Island, Open Floorplan, Recessed Lighting, Walk-In Closet(s) |
| LOT |
0 |
| LOT DESCRIPTION |
City Lot, Views |
| PARKING |
Assigned, Garage |
| POOL DESCRIPTION |
None |
| SEWER |
Public Sewer |
| STORIES |
1 |
| STYLE |
High Rise (8-13 Stories) |
| SUBDIVISION |
Fifth and West Residences |
| TAXES |
16985.03 |
| UTILITIES |
Electricity Available, Natural Gas Available, Sewer Available, Water Available |
| VIEW |
Yes |
| VIEW DESCRIPTION |
City |
| WATER |
Public |
Location
Property listed by Emily Flowers, All City Real Estate Ltd. Co
Based on information from the Austin Board of REALTORS ® (alternatively, from ACTRIS) for the period through 4/28/24 4:59 AM PDT. Neither the Board nor ACTRIS guarantees or is in any way responsible for its accuracy. All data is provided “AS IS” and with all faults. Data maintained by the Board or ACTRIS may not reflect all real estate activity in the market.
Information being provided is for consumers’ personal, non-commercial use and may not be used for any purpose other than to identify prospective properties consumers may be interested in purchasing.
This IDX solution is (c) Diverse Solutions 2024.


