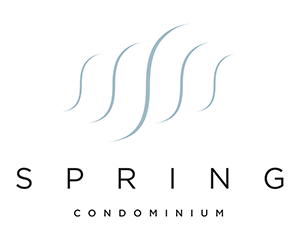Impeccably upgraded with designer finishes, this 3-bedroom, 3.5-bath residence with a 2-car garage is located in the sought-after LAAN Residences. An end unit with only one attached neighbor, it offers a private, gated outdoor living space, and fresh paint thoughout in 2024. Unique to this unit is that it's the only building in the community with only two units, sharing only one wall, as well as one of the largest courtyards available.
The entry-level foyer leads to a versatile office or bedroom with an en-suite bath. The second floor features an open-concept layout with a spacious living and dining area, modern kitchen featuring Bosch appliances, and access to a Juliet balcony. The third-floor guest suite includes a full private bath, while the primary suite impresses with vaulted ceilings, a large walk-in closet, and large windows facing a treed canopy. The luxurious primary bathroom boasts a double vanity, soaking tub, and a spa-style shower room.
Thoughtful details include The Shade Store window treatments in every room, stained concrete and hardwood flooring, and updated fixtures. Community amenities include a pool, grilling area, and dog park. Ideally located just minutes from Downtown Austin, Zilker Park, Lady Bird Lake, shopping, and Austin's top dining destinations. Refrigerator, washer and dryer convey with sale.
Property Type(s):
Condo/Townhouse/Co-Op
|
Last Updated
|
10/4/2025
|
Tract
|
Laan Condos Bldg 4
|
|
Year Built
|
2016
|
Community
|
Laan Condos Bldg 4
|
|
Garage Spaces
|
2.0
|
County
|
Travis
|
SCHOOLS
| Elementary School |
Joslin |
| Jr. High School |
Covington |
| High School |
Crockett |
Price History
|
Prior to Sep 20, '25
|
$775,000 |
|
Sep 20, '25 - Oct 4, '25 |
$750,000 |
| Oct 4, '25 - Today |
$720,000 |
Additional Details
| AIR |
Ceiling Fan(s), Central Air, Zoned |
| AIR CONDITIONING |
Yes |
| APPLIANCES |
Built-In Electric Oven, Dishwasher, Disposal, Gas Cooktop, Ice Maker, Microwave, Refrigerator, Self Cleaning Oven, Stainless Steel Appliance(s), Tankless Water Heater, Washer/Dryer Stacked |
| AREA |
6 |
| CONSTRUCTION |
HardiPlank Type, Stucco |
| EXTERIOR |
Balcony, Lighting, Private Entrance, Private Yard, Rain Gutters |
| GARAGE |
Attached Garage, Yes |
| HEAT |
Central |
| HOA DUES |
315|Monthly |
| INTERIOR |
Ceiling Fan(s), Double Vanity, Eat-in Kitchen, High Ceilings, High Speed Internet, Kitchen Island, Open Floorplan, Pantry, Recessed Lighting, Smart Thermostat, Soaking Tub, Storage, Walk-In Closet(s), Wired for Sound |
| LOT |
2418 sq ft |
| LOT DESCRIPTION |
Landscaped, See Remarks |
| PARKING |
Attached, Garage, Garage Door Opener, Garage Faces Front, Private, Storage |
| POOL DESCRIPTION |
None |
| SEWER |
Public Sewer |
| STORIES |
3+ |
| STYLE |
1st Floor Entry, Entry Steps, Multi-level Floor Plan |
| SUBDIVISION |
Laan Condos Bldg 4 |
| TAXES |
13874.46 |
| UTILITIES |
Cable Available, Electricity Available, Natural Gas Available, Sewer Available, Water Available |
| VIEW DESCRIPTION |
None |
| WATER |
Public |
Location
Property listed by Lee Bullock, Douglas Elliman Real Estate
Based on information from the Austin Board of REALTORS ® (alternatively, from ACTRIS) for the period through 10/8/25 12:03 PM PDT. Neither the Board nor ACTRIS guarantees or is in any way responsible for its accuracy. All data is provided “AS IS” and with all faults. Data maintained by the Board or ACTRIS may not reflect all real estate activity in the market.
Information being provided is for consumers’ personal, non-commercial use and may not be used for any purpose other than to identify prospective properties consumers may be interested in purchasing.
This IDX solution is (c) Diverse Solutions 2025.


