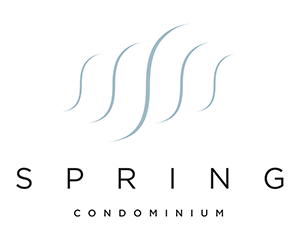Here you'll find the epitome of sophisticated living in the heart of Tarrytown. Tucked along the prestigious row of brick townhomes at 3718 Bridle Path, this exquisite property offers a blend of casual elegance and urban convenience.
Boasting 3,100 square feet of curated living space, this 3-bedroom, 3.5-bathroom townhouse exudes refined charm at every turn. As you step inside, you're greeted by the seamless fusion of modern amenities and timeless design elements.
The main floor enjoys an inviting open-concept layout, featuring high ceilings and an abundance of natural light that accentuates the finishes throughout. The gourmet kitchen is a cook's dream, complete with top-of-the-line appliances, well thought-out cabinetry, and a center island perfect for entertaining.
Upstairs, the master suite provides a serene retreat, boasting a spa-like ensuite bathroom and ample closet space. Two additional well-appointed bedrooms offer versatility and comfort for family members or guests.
One of the most coveted features of this exceptional property is its convenient elevator access, providing effortless mobility between floors. Additionally, with three parking spaces, parking will never be a concern.
Outside, the allure of Tarrytown awaits just steps from your doorstep. Take a leisurely stroll to Lake Austin, Oyster Landing, or iconic eateries like Mozart's and Hula Hut.
Experience the best of both worlds - the tranquility of suburban living combined with the excitement of urban amenities - all within the charming confines of 3718 Bridle Path. Don't miss your chance to call this prestigious address home and live the turn-key lifestyle you've been looking for. Schedule your private tour today!
Property Type(s):
Condo/Townhouse/Co-Op
|
Last Updated
|
3/20/2024
|
Tract
|
1700 Scenic Drive Condos
|
|
Year Built
|
1984
|
Community
|
1700 Scenic Drive Condos
|
|
Garage Spaces
|
3.0
|
County
|
Travis
|
SCHOOLS
| Elementary School |
Casis |
| Jr. High School |
O Henry |
| High School |
Austin |
Additional Details
| AIR |
Central Air, Electric, Multi Units |
| AIR CONDITIONING |
Yes |
| AMENITIES |
Insurance, Water |
| APPLIANCES |
Cooktop, Dishwasher, Disposal, Electric Oven, Exhaust Fan, Microwave, Oven, Range, Refrigerator, Tankless Water Heater, Trash Compactor, Washer/Dryer, Wine Refrigerator |
| AREA |
1B |
| BUYER'S BROKERAGE COMPENSATION |
2.500 |
| CONSTRUCTION |
Brick Veneer |
| EXTERIOR |
Balcony, Lighting |
| FIREPLACE |
Yes |
| GARAGE |
Attached Garage, Yes |
| HEAT |
Central, Electric, Exhaust Fan, Fireplace(s) |
| HOA DUES |
2280.27|Quarterly |
| INTERIOR |
Bookcases, Breakfast Bar, Built-in Features, Chandelier, Double Vanity, Eat-in Kitchen, Elevator, High Ceilings, Kitchen Island, Recessed Lighting, Storage, Walk-In Closet(s) |
| LOT |
6159 sq ft |
| LOT DESCRIPTION |
Corner Lot, Level, Views |
| PARKING |
Attached, Basement, Enclosed, Garage, Garage Door Opener, Gated, Inside Entrance |
| POOL DESCRIPTION |
None |
| SEWER |
Public Sewer |
| STORIES |
3+ |
| STYLE |
1st Floor Entry, 2nd Floor Entry, Elevator, Low Rise (1-3 Stories), Middle Unit |
| SUBDIVISION |
1700 Scenic Drive Condos |
| TAXES |
23162 |
| UTILITIES |
Electricity Available, Natural Gas Available, Sewer Available, Water Available |
| VIEW |
Yes |
| VIEW DESCRIPTION |
Neighborhood, Trees/Woods |
| WATER |
Public |
| WATER ACCESS |
Lake Austin |
Location
Property listed by Cord Shiflet, Moreland Properties
Based on information from the Austin Board of REALTORS ® (alternatively, from ACTRIS) for the period through 4/29/24 1:33 PM PDT. Neither the Board nor ACTRIS guarantees or is in any way responsible for its accuracy. All data is provided “AS IS” and with all faults. Data maintained by the Board or ACTRIS may not reflect all real estate activity in the market.
Information being provided is for consumers’ personal, non-commercial use and may not be used for any purpose other than to identify prospective properties consumers may be interested in purchasing.
This IDX solution is (c) Diverse Solutions 2024.


