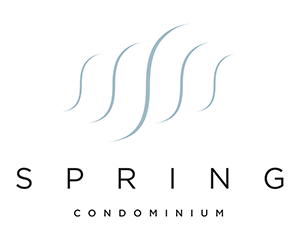Enjoy this 2 bedroom, 2 bath condominium that boasts a unique townhome-style design, within walking distance to the St.Elmo District and behind a 5 acre park with basketball courts and trails, right in the middle of Austin. This Bel Air Loft displays a 3.5 level open floor plan with 20 foot ceilings and exposed steel beams, a wealth of natural light, concrete flooring throughout, stainless steel appliances, plenty of storage, fresh paint, a full size washer & dryer, plus a private rooftop deck ideal for festive gatherings, yoga, sunbathing, and relaxing.
This property also comes with a secure gated entry and an attached 2 car large garage (includes a 50 amp Electric Car charging outlet). Only 4 miles from downtown and situated close to major thoroughfares and public transportation, you'll appreciate the easy access to restaurants, boutique shopping, entertainment, and St. Edward's University.
This turnkey modern condo in a chic urban community is like nothing else in a vibrant South Austin Location is prime! 1/5 mile to St. Elmo Public Market 1/5 mile to The Yard 1 mile to St. Edward's University 2 miles to Central Market 3 miles to SoCo District 4 miles to HEB Plus 4 miles to downtown Austin 7 miles to Austin Bergstrom Airport 12 miles to Tesla Giga Texas......
Come On By & Schedule An Appointment Today
Property Type(s):
Condo/Townhouse/Co-Op
|
Last Updated
|
4/6/2024
|
Tract
|
Bel Air Condo Amd
|
|
Year Built
|
2008
|
Community
|
Bel Air Condo Amd
|
|
Garage Spaces
|
2.0
|
County
|
Travis
|
SCHOOLS
| Elementary School |
Galindo |
| Jr. High School |
Bedichek |
| High School |
Travis |
Additional Details
| AIR |
Ceiling Fan(s), Central Air |
| AIR CONDITIONING |
Yes |
| APPLIANCES |
Dishwasher, Dryer, Gas Range, Microwave, Range, Refrigerator, Tankless Water Heater, Washer, Washer/Dryer Stacked, Water Purifier Owned |
| AREA |
10N |
| BUYER'S BROKERAGE COMPENSATION |
3.000 |
| CONSTRUCTION |
Concrete, Metal Siding, Stucco |
| EXTERIOR |
Balcony |
| GARAGE |
Yes |
| HEAT |
Central |
| HOA DUES |
300|Monthly |
| INTERIOR |
Beamed Ceilings, Breakfast Bar, Ceiling Fan(s), High Ceilings, Open Floorplan, Smart Thermostat, Track Lighting, Walk-In Closet(s) |
| LOT |
2322 sq ft |
| LOT DESCRIPTION |
Corner Lot, Cul-De-Sac, Greenbelt, Views |
| PARKING |
Additional Parking, Common, Garage, Garage Door Opener, Garage Faces Front, Guest, Private |
| POOL DESCRIPTION |
None |
| SEWER |
Public Sewer |
| STORIES |
3+ |
| STYLE |
1st Floor Entry, Low Rise (1-3 Stories), Multi-level Floor Plan |
| SUBDIVISION |
Bel Air Condo Amd |
| TAXES |
9598 |
| UTILITIES |
Electricity Available, Natural Gas Available, Sewer Available, Sewer Connected, Underground Utilities, Water Available |
| VIEW |
Yes |
| VIEW DESCRIPTION |
Park/Greenbelt |
| WATER |
Public |
Location
Property listed by Matthew McClure, Quigley Team Realty
Based on information from the Austin Board of REALTORS ® (alternatively, from ACTRIS) for the period through 5/17/24 3:10 AM PDT. Neither the Board nor ACTRIS guarantees or is in any way responsible for its accuracy. All data is provided “AS IS” and with all faults. Data maintained by the Board or ACTRIS may not reflect all real estate activity in the market.
Information being provided is for consumers’ personal, non-commercial use and may not be used for any purpose other than to identify prospective properties consumers may be interested in purchasing.
This IDX solution is (c) Diverse Solutions 2024.


