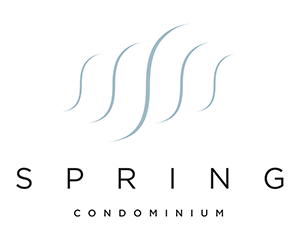Discover the epitome of sophisticated urban living within the exclusive enclave of the 5FiftyFive building, nestled in the heart of downtown Austin. This exceptional corner condo invites you into a world of luxury, where panoramic views of the city skyline greet you through expansive floor-to-ceiling windows, framing the northern and northeastern vistas in a breathtaking tapestry of light and space. Start your day with the soft glow of morning sun streaming into the living area, then retreat to the serenity of your private balconies, where the gentle embrace of afternoon shade offers a perfect sanctuary.
Thoughtfully designed and meticulously maintained, this 2-bedroom, 2.5-bathroom residence exudes an unparalleled level of refinement. Every detail has been carefully curated to elevate your living experience, from the high-end finishes to the thoughtful upgrades that enhance both style and functionality. The gourmet kitchen is a chef's dream, boasting top-of-the-line appliances including a Wolf 6-burner range and Subzero refrigerator, while the open-concept layout creates a seamless flow between the living, dining, and cooking spaces, ideal for both intimate gatherings and grand entertaining.
Retreat to the tranquility of the bedrooms, where custom closets provide ample storage and auto shades offer the ultimate in convenience and privacy. Luxuriate in the spa-like bathrooms, appointed with premium fixtures and finishes, creating an oasis of relaxation and rejuvenation. With two incredible parking spots, navigating the vibrant city streets is effortless, allowing you to fully immerse yourself in the dynamic energy of downtown Austin.
Beyond the impeccable interiors, the 5FiftyFive building offers an array of amenities designed to enhance your lifestyle. From the elegant lobby with 24-hour concierge service to the state-of-the-art fitness center and sparkling rooftop pool, every aspect of this exclusive residence is crafted to exceed your expectations.
Property Type(s):
Condo/Townhouse/Co-Op
|
Last Updated
|
4/25/2024
|
Tract
|
Five Fifty 05 Condo Amd
|
|
Year Built
|
2004
|
Community
|
Five Fifty 05 Condo Amd
|
|
Garage Spaces
|
2.0
|
County
|
Travis
|
SCHOOLS
| Elementary School |
Mathews |
| Jr. High School |
O Henry |
| High School |
Austin |
Additional Details
| AIR |
Central Air |
| AIR CONDITIONING |
Yes |
| AMENITIES |
Security, Trash |
| APPLIANCES |
Dishwasher, Disposal, Free-Standing Range, Microwave, Refrigerator, Wine Refrigerator |
| AREA |
DT |
| BUYER'S BROKERAGE COMPENSATION |
0.000 |
| CONSTRUCTION |
Stucco |
| GARAGE |
Yes |
| HEAT |
Central |
| HOA DUES |
1500|Monthly |
| INTERIOR |
High Ceilings, Recessed Lighting, Storage, Walk-In Closet(s), Wired for Sound |
| LOT |
174 sq ft |
| LOT DESCRIPTION |
Corner Lot, Level |
| PARKING |
Assigned, Garage |
| POOL DESCRIPTION |
None |
| SEWER |
Public Sewer |
| STORIES |
1 |
| STYLE |
Elevator, High Rise (8-13 Stories) |
| SUBDIVISION |
Five Fifty 05 Condo Amd |
| TAXES |
28800 |
| UTILITIES |
Electricity Available |
| VIEW |
Yes |
| VIEW DESCRIPTION |
City, Panoramic |
| WATER |
Public |
Location
Property listed by Perry Henderson, Douglas Elliman Real Estate
Based on information from the Austin Board of REALTORS ® (alternatively, from ACTRIS) for the period through 5/8/24 2:05 PM PDT. Neither the Board nor ACTRIS guarantees or is in any way responsible for its accuracy. All data is provided “AS IS” and with all faults. Data maintained by the Board or ACTRIS may not reflect all real estate activity in the market.
Information being provided is for consumers’ personal, non-commercial use and may not be used for any purpose other than to identify prospective properties consumers may be interested in purchasing.
This IDX solution is (c) Diverse Solutions 2024.


