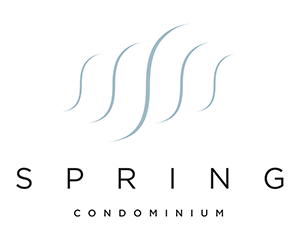Serene, Stylish, and Steps from It All - Lakeway Living at Its Best!
Discover the perfect blend of tranquility and convenience in this beautifully updated 3-bedroom, 2.5-bath condo nestled in the heart of Lakeway. Ideally located just a short walk to Lakeway Elementary, this spacious home offers a peaceful, lock-and-leave lifestyle.
Step inside to an inviting, light-filled interior featuring a modern kitchen with ample counter space, sleek finishes, and stylish lighting"”perfect for both everyday living and entertaining. The open-concept living area boasts a cozy stone fireplace and built-in bar, creating a warm and welcoming space to unwind.
Upstairs, retreat to three generously sized bedrooms, each with private balcony access, offering quiet outdoor escapes and scenic vistas. The primary suite includes a spacious ensuite bath, enhancing the home's comfort and privacy.
Enjoy multiple private patios ideal for morning coffee, evening relaxation, or weekend gatherings. As a resident, you'll also have access to the community's private pool and tennis court"”just steps from your door.
Whether you're seeking a full-time residence or a low-maintenance getaway, this Lakeway gem has it all. Come experience the charm, comfort, and unbeatable location this condo has to offer!
Property Type(s):
Condo/Townhouse/Co-Op
|
Last Updated
|
7/14/2025
|
Tract
|
Retama Garden Homes
|
|
Year Built
|
1983
|
Community
|
Retama Garden Homes
|
|
Garage Spaces
|
2.0
|
County
|
Travis
|
SCHOOLS
| Elementary School |
Lakeway |
| Jr. High School |
Hudson Bend |
| High School |
Lake Travis |
Additional Details
| AIR |
Ceiling Fan(s), Central Air, Electric |
| AIR CONDITIONING |
Yes |
| APPLIANCES |
Dishwasher, Electric Range, Electric Water Heater, Free-Standing Refrigerator, Microwave, Washer/Dryer |
| AREA |
LS |
| CONSTRUCTION |
Stone, Wood Siding |
| EXTERIOR |
Balcony, Uncovered Courtyard |
| FIREPLACE |
Yes |
| GARAGE |
Yes |
| HEAT |
Central, Electric |
| HOA DUES |
451|Monthly |
| LOT |
5401 sq ft |
| LOT DESCRIPTION |
See Remarks |
| PARKING |
Driveway, Garage, Garage Faces Front |
| POOL DESCRIPTION |
None |
| STORIES |
2 |
| STYLE |
1st Floor Entry, Multi-level Floor Plan |
| SUBDIVISION |
Retama Garden Homes |
| TAXES |
4689.58 |
| UTILITIES |
Electricity Connected, Natural Gas Not Available, Sewer Connected, Water Connected |
| VIEW DESCRIPTION |
None |
Location
Property listed by Chad Yoon, Chad Realty Group
Based on information from the Austin Board of REALTORS ® (alternatively, from ACTRIS) for the period through 8/3/25 3:29 PM PDT. Neither the Board nor ACTRIS guarantees or is in any way responsible for its accuracy. All data is provided “AS IS” and with all faults. Data maintained by the Board or ACTRIS may not reflect all real estate activity in the market.
Information being provided is for consumers’ personal, non-commercial use and may not be used for any purpose other than to identify prospective properties consumers may be interested in purchasing.
This IDX solution is (c) Diverse Solutions 2025.


