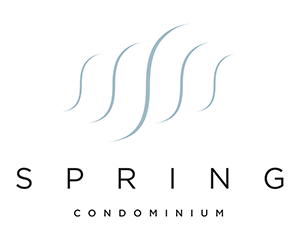Welcome to this beautifully maintained 3-bedroom, 2.5-bath townhome ideally located near the NW Austin tech corridor and major employers, with quick access to top shopping, dining, and entertainment options. This home offers an open floorplan with a generous kitchen featuring granite countertops, abundant cabinet and counter space, and stylish updated lighting. The kitchen flows seamlessly into a large family room"”perfect for entertaining or relaxing at home.
Enjoy meals in the spacious dining area with charming window seating. Upstairs, the primary suite offers a peaceful retreat with double vanities, a garden tub, separate shower, and an oversized walk-in closet. Two other spacious secondary bedrooms upstairs. A bonus reading nook or office space provides additional versatility, and the home includes excellent storage options, including a large area under the stairs. Step outside to your private backyard with a large deck, ideal for outdoor dining and entertaining. The community offers fantastic amenities including a pool, playground, and scenic walking/hiking trails. Zoned to highly desirable Round Rock schools, this home has it all"”location, comfort, and convenience.
Property Type(s):
Condo/Townhouse/Co-Op
|
Last Updated
|
8/7/2025
|
Tract
|
Parmer Village Twnhm Condos Bldg 1
|
|
Year Built
|
2014
|
Community
|
Parmer Village Twnhm Condos Bldg 1
|
|
Garage Spaces
|
2.0
|
County
|
Williamson
|
SCHOOLS
| Elementary School |
Live Oak |
| Jr. High School |
Deerpark |
| High School |
McNeil |
Price History
|
Prior to Aug 7, '25
|
$350,000 |
| Aug 7, '25 - Today |
$344,900 |
Additional Details
| AIR |
Ceiling Fan(s), Central Air |
| AIR CONDITIONING |
Yes |
| AMENITIES |
Maintenance Grounds, Maintenance Structure |
| APPLIANCES |
Dishwasher, Disposal, Dryer, Free-Standing Range, Free-Standing Refrigerator, Microwave, Washer |
| AREA |
NW |
| CONSTRUCTION |
HardiPlank Type, Stone Veneer, Stucco |
| EXTERIOR |
Private Yard, Rain Gutters |
| GARAGE |
Attached Garage, Yes |
| HEAT |
Central, Natural Gas |
| HOA DUES |
295|Monthly |
| INTERIOR |
Breakfast Bar, Ceiling Fan(s), Chandelier, Crown Molding, Entrance Foyer, Granite Counters, Kitchen Island, Open Floorplan, Pantry, Recessed Lighting, Walk-In Closet(s) |
| LOT |
0 |
| LOT DESCRIPTION |
Back Yard, Few Trees, Level, Private |
| LOT DIMENSIONS |
N/A |
| PARKING |
Attached, Garage Door Opener, Garage Faces Front |
| POOL DESCRIPTION |
None |
| STORIES |
2 |
| STYLE |
1st Floor Entry |
| SUBDIVISION |
Parmer Village Twnhm Condos Bldg 1 |
| TAXES |
6013.99 |
| UTILITIES |
Electricity Connected, Natural Gas Connected, Sewer Connected, Water Connected |
| VIEW |
Yes |
| VIEW DESCRIPTION |
Neighborhood |
Location
Property listed by Arlene Maze, Bramlett Partners
Based on information from the Austin Board of REALTORS ® (alternatively, from ACTRIS) for the period through 8/26/25 12:10 AM PDT. Neither the Board nor ACTRIS guarantees or is in any way responsible for its accuracy. All data is provided “AS IS” and with all faults. Data maintained by the Board or ACTRIS may not reflect all real estate activity in the market.
Information being provided is for consumers’ personal, non-commercial use and may not be used for any purpose other than to identify prospective properties consumers may be interested in purchasing.
This IDX solution is (c) Diverse Solutions 2025.


