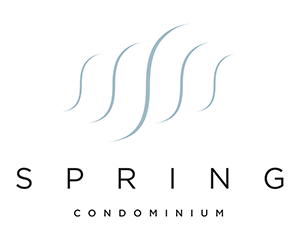| AIR |
Ceiling Fan(s), Central Air, Electric, Whole House Fan, Zoned |
| AIR CONDITIONING |
Yes |
| AMENITIES |
Cable TV, Insurance, Internet, Maintenance Grounds, Pest Control, Trash |
| APPLIANCES |
Dishwasher, Disposal, Down Draft, Exhaust Fan, Free-Standing Gas Oven, Gas Range, Plumbed For Ice Maker |
| AREA |
RRE |
| BUYER'S BROKERAGE COMPENSATION |
3.000 |
| CONSTRUCTION |
Attic/Crawl Hatchway(s) Insu, Brick, Concrete, Frame, Glass, HardiPlank Type, ICAT Recessed Lighting |
| EXTERIOR |
Garden, Lighting |
| GARAGE |
Yes |
| HEAT |
Central, Exhaust Fan, Natural Gas, Zoned |
| HOA DUES |
250|Monthly |
| INTERIOR |
Breakfast Bar, Ceiling Fan(s), Coffered Ceiling(s), Double Vanity, Eat-in Kitchen, Granite Counters, High Ceilings, High Speed Internet, Kitchen Island, Open Floorplan, Pantry, Recessed Lighting, Smart Thermostat, Walk-In Closet(s) |
| LOT |
871 sq ft |
| LOT DESCRIPTION |
Back Yard, Cleared, Corner Lot, Garden, Landscaped, Level, Private |
| PARKING |
Additional Parking, Common, Electric Gate, Enclosed, Garage, Garage Door Opener, Garage Faces Front, Gated, Inside Entrance, Kitchen Level, Lighted |
| POOL DESCRIPTION |
None |
| SEWER |
Public Sewer |
| STORIES |
2 |
| STYLE |
1st Floor Entry, Loft, Low Rise (1-3 Stories), Multi-level Floor Plan |
| SUBDIVISION |
Sonoma Heights |
| TAXES |
8071 |
| UTILITIES |
Underground Utilities, Cable Available, Electricity Connected, Natural Gas Connected, Phone Available, Sewer Connected, Water Connected |
| VIEW |
Yes |
| VIEW DESCRIPTION |
Neighborhood, Park/Greenbelt |
| WATER |
Public |
Based on information from the Austin Board of REALTORS ® (alternatively, from ACTRIS) for the period through 5/16/24 4:24 AM PDT. Neither the Board nor ACTRIS guarantees or is in any way responsible for its accuracy. All data is provided “AS IS” and with all faults. Data maintained by the Board or ACTRIS may not reflect all real estate activity in the market.
Information being provided is for consumers’ personal, non-commercial use and may not be used for any purpose other than to identify prospective properties consumers may be interested in purchasing.
This IDX solution is (c) Diverse Solutions 2024.


