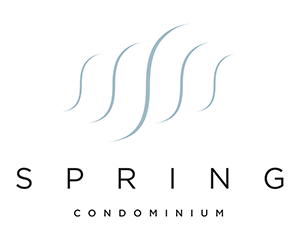*Furniture in condo is negotiable with sale. Inquire for further details.*
Live in the heart of the Market District at Spring Condominiums, where luxury meets convenience.
Condo features: Spacious living area and open floor plan. Updated kitchen with ample counter and cabinet storage and beautiful backsplash.
Large bedroom with walk in closet opens to private balcony.
Modern bathroom with shower/tub and laundry in utility closet.
Entire unit flooded with natural light through floor to ceiling windows.
North facing, keeping temperatures cool in the Summer, with views towards the Capital and East from the private balcony towards Downtown.
Meticulously maintained by owner - upgrades include luxury vinyl flooring, intelligent storage solutions, and custom built-ins in the pantry and primary closet. Includes 1 secured covered parking space.
Luxury building amenities include:
75-foot resort-style rooftop pool with outdoor lounging and grilling areas for breathtaking sunset views.
Owners' lounge, equipped with a kitchen, private dining room, and library.
Newly renovated fitness center on site, or head to the state-of-the-art Lifetime Fitness located on the same block.
Guest suites available in the building for reservation, providing overnight accommodations for visitors.
24-hour concierge staff - the most friendly staff in all of Austin to welcome you home every day.
Secured access to the amenity area and parking garage.
Active Homeowners Association (HOA) just completed hallway renovations and updated elevator cabs.
Enjoy the convenience of walking or biking to all of Austin's favorite destinations. Spring is within blocks of Whole Foods, Trader Joe's, Ladybird Lake, Butler Hike-N-Bike Trails, and all downtown shopping, dining, and entertainment options.
Property Type(s):
Condo/Townhouse/Co-Op
|
Last Updated
|
10/4/2024
|
Tract
|
Spring Condo Amd
|
|
Year Built
|
2007
|
Community
|
Spring Condo Amd
|
|
Garage Spaces
|
1.0
|
County
|
Travis
|
SCHOOLS
| Elementary School |
Mathews |
| Jr. High School |
O Henry |
| High School |
Austin |
Price History
|
Prior to Sep 20, '24
|
$499,000 |
|
Sep 20, '24 - Oct 4, '24 |
$460,000 |
| Oct 4, '24 - Today |
$449,000 |
Additional Details
| AIR |
Central Air |
| AIR CONDITIONING |
Yes |
| AMENITIES |
Gas, Insurance, Maintenance Structure, Sewer, Trash, Water |
| APPLIANCES |
Dishwasher, Disposal, Free-Standing Refrigerator, Gas Cooktop, Microwave, Stainless Steel Appliance(s), Washer/Dryer Stacked |
| AREA |
DT |
| CONSTRUCTION |
Concrete, Glass |
| EXTERIOR |
Outdoor Grill |
| GARAGE |
Yes |
| HEAT |
Central |
| HOA DUES |
474.64|Monthly |
| INTERIOR |
Breakfast Bar, Built-in Features, Eat-in Kitchen, Granite Counters, High Speed Internet, Master Downstairs, Open Floorplan, Pantry, Storage |
| LOT |
70 sq ft |
| LOT DESCRIPTION |
City Lot |
| PARKING |
Electric Gate, Garage, Private |
| POOL DESCRIPTION |
None |
| SEWER |
Public Sewer |
| STORIES |
1 |
| STYLE |
Single level Floor Plan, Tower (14 Stories) |
| SUBDIVISION |
Spring Condo Amd |
| TAXES |
9829.98 |
| UTILITIES |
Cable Available, Natural Gas Connected, Sewer Connected, Water Connected |
| VIEW |
Yes |
| VIEW DESCRIPTION |
City, Downtown |
| WATER |
Public |
Location
Property listed by Jeanne Reilly, eXp Realty, LLC
Based on information from the Austin Board of REALTORS ® (alternatively, from ACTRIS) for the period through 10/22/24 9:27 AM PDT. Neither the Board nor ACTRIS guarantees or is in any way responsible for its accuracy. All data is provided “AS IS” and with all faults. Data maintained by the Board or ACTRIS may not reflect all real estate activity in the market.
Information being provided is for consumers’ personal, non-commercial use and may not be used for any purpose other than to identify prospective properties consumers may be interested in purchasing.
This IDX solution is (c) Diverse Solutions 2024.


