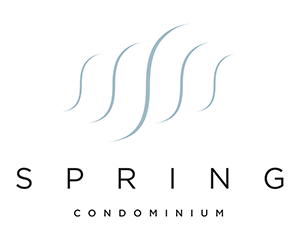| ADULT COMMUNITY |
Yes |
| AIR |
Central Air, Electric, Humidity Control |
| AIR CONDITIONING |
Yes |
| AMENITIES |
Cable TV, Internet, Maintenance Grounds, Maintenance Structure, Trash |
| APPLIANCES |
Dishwasher, Disposal, Down Draft, Electric Range, Electric Water Heater, Exhaust Fan, Free-Standing Electric Range, Free-Standing Refrigerator, Microwave, Vented Exhaust Fan |
| AREA |
LS |
| BUYER'S BROKERAGE COMPENSATION |
3.000 |
| CONSTRUCTION |
Concrete, Frame, Stone Veneer, Stucco |
| EXTERIOR |
Balcony |
| GARAGE |
Yes |
| HEAT |
Central, Electric, Exhaust Fan, Humidity Control |
| HOA DUES |
597.5|Monthly |
| INTERIOR |
Breakfast Bar, Crown Molding, Double Vanity, Eat-in Kitchen, Granite Counters, High Ceilings, High Speed Internet, In-Law Floorplan, Kitchen Island, Low Flow Plumbing Fixtures, Open Floorplan, Pantry, Recessed Lighting, Smart Thermostat, Soaking Tub, Storage, Tray Ceiling(s), Walk-In Closet(s) |
| LOT |
3690 sq ft |
| LOT DESCRIPTION |
Close to Clubhouse, Cul-De-Sac, Level, Near Golf Course, On Golf Course, Views |
| PARKING |
Additional Parking, Assigned, Circular Driveway, Community Structure, Covered, Driveway, Electric Gate, Garage Faces Side, Lighted, Parking Lot, Underground |
| POOL DESCRIPTION |
None |
| STORIES |
1 |
| STYLE |
Low Rise (1-3 Stories), Neighbor Above, Neighbor Below, Single level Floor Plan |
| SUBDIVISION |
Lofts At Tuscan Village The |
| TAXES |
7032.03 |
| UTILITIES |
Underground Utilities, Cable Available, Cable Connected, Electricity Connected, Natural Gas Not Available, Sewer Connected, Water Connected |
| VIEW |
Yes |
| VIEW DESCRIPTION |
City Lights |
Based on information from the Austin Board of REALTORS ® (alternatively, from ACTRIS) for the period through 5/2/24 9:58 AM PDT. Neither the Board nor ACTRIS guarantees or is in any way responsible for its accuracy. All data is provided “AS IS” and with all faults. Data maintained by the Board or ACTRIS may not reflect all real estate activity in the market.
Information being provided is for consumers’ personal, non-commercial use and may not be used for any purpose other than to identify prospective properties consumers may be interested in purchasing.
This IDX solution is (c) Diverse Solutions 2024.


