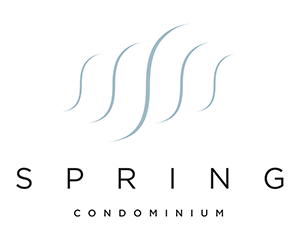Welcome to low-maintenance living in the heart of Cedar Park! This charming end-unit 3-bedroom, 2.5-bathroom townhome offers a functional layout, added privacy, and desirable features perfect for comfort and convenience. The primary suite is located on the main floor, complete with a spacious bedroom, dual vanities in the en-suite bath, and separation from the upstairs guest rooms. Upstairs, you'll find two generously sized bedrooms, ideal for family, guests, or a home office setup. Enjoy easy-care luxury vinyl plank flooring throughout the living, dining, and kitchen areas, with carpeted bedrooms for added comfort. Ceiling fans help keep the space cool year-round, and the downstairs laundry room adds extra convenience. Step outside to a small fenced yard, great for pets, gardening, or relaxing outdoors. As an end unit, you'll enjoy added natural light, fewer shared walls, and a greater sense of privacy. This home is just minutes from Cedar Park's shopping, dining, and entertainment, and within walking distance to the weekly farmers market"”bringing fresh local goods right to your doorstep. The HOA covers water, sewer, and trash, allowing for truly low-maintenance living. Whether you're a first-time homebuyer or downsizing , this townhome offers style, comfort, and unbeatable location. Don't miss your chance to own this bright, well-located end unit in one of Cedar Park's most convenient and vibrant communities!
Property Type(s):
Condo/Townhouse/Co-Op
|
Last Updated
|
7/4/2025
|
Tract
|
Buttercup Twnhms
|
|
Year Built
|
2007
|
Community
|
Buttercup Twnhms
|
|
County
|
Williamson
|
SCHOOLS
| Elementary School |
Ada Mae Faubion |
| Jr. High School |
Artie L Henry |
| High School |
Vista Ridge |
Additional Details
| AIR |
Ceiling Fan(s), Central Air |
| AIR CONDITIONING |
Yes |
| AMENITIES |
Maintenance Grounds, Trash, Water |
| APPLIANCES |
Dishwasher, Disposal, Free-Standing Electric Range, Microwave, Range, Self Cleaning Oven |
| AREA |
CLS |
| CONSTRUCTION |
HardiPlank Type, Stone Veneer, Stucco |
| EXTERIOR |
Private Yard |
| HEAT |
Central, Electric |
| HOA DUES |
280|Monthly |
| INTERIOR |
Breakfast Bar, Ceiling Fan(s), Chandelier, Double Vanity, High Speed Internet, Master Downstairs, Pantry, Vaulted Ceiling(s), Walk-In Closet(s) |
| LOT |
1115 sq ft |
| LOT DESCRIPTION |
Back Yard |
| PARKING |
Common |
| POOL DESCRIPTION |
None |
| SEWER |
Public Sewer |
| STORIES |
2 |
| STYLE |
1st Floor Entry, End Unit |
| SUBDIVISION |
Buttercup Twnhms |
| TAXES |
5862.87 |
| UTILITIES |
Cable Available, Sewer Connected, Underground Utilities, Water Connected |
| VIEW DESCRIPTION |
None |
Location
Property listed by Jona Teneyck, Pure Realty
Based on information from the Austin Board of REALTORS ® (alternatively, from ACTRIS) for the period through 7/26/25 5:42 AM PDT. Neither the Board nor ACTRIS guarantees or is in any way responsible for its accuracy. All data is provided “AS IS” and with all faults. Data maintained by the Board or ACTRIS may not reflect all real estate activity in the market.
Information being provided is for consumers’ personal, non-commercial use and may not be used for any purpose other than to identify prospective properties consumers may be interested in purchasing.
This IDX solution is (c) Diverse Solutions 2025.


