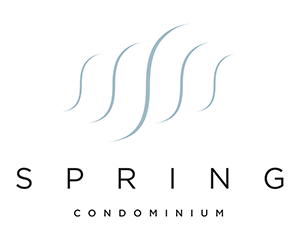Welcome to this stunning 3-bed, 2.5-bath home with a bonus space on the main level! Upon entry, a beautiful chandelier and vaulted ceiling welcome you. The spacious living area seamlessly connects to the large open kitchen, featuring granite counters, a granite-topped island, stainless appliances, and an inset dual basin sink. A versatile bonus room to the right of the kitchen can serve as a formal dining area or office. Upstairs, a shared large family room awaits, leading to the primary bedroom suite on one side and bedrooms 2-3 on the other. The primary bedroom is expansive, opening to an en-suite bathroom with dual vanities, granite counter, garden tub, walk-in shower, and a large walk-in closet. An additional spacious walk-in closet is located at the front. The community has pools, playgrounds, trails and a skate park. Seller Offering $3,000 towards interest rate buy down or *VA Loan at 2.25% is assumable by a qualified VA buyer. Your dream home awaits!
Property Type(s):
Condo/Townhouse/Co-Op
|
Last Updated
|
4/9/2024
|
Tract
|
Sonterra Ii Condos
|
|
Year Built
|
2018
|
Community
|
Sonterra Ii Condos
|
|
Garage Spaces
|
2.0
|
County
|
Williamson
|
SCHOOLS
| Elementary School |
Jarrell |
| Jr. High School |
Jarrell |
| High School |
Jarrell |
Price History
|
Prior to Apr 9, '24
|
$310,000 |
| Apr 9, '24 - Today |
$307,000 |
Additional Details
| AIR |
Ceiling Fan(s), Central Air, Electric |
| AIR CONDITIONING |
Yes |
| APPLIANCES |
Convection Oven, Dishwasher, Disposal, Electric Oven, Free-Standing Refrigerator, Microwave, Stainless Steel Appliance(s) |
| AREA |
JA |
| BUYER'S BROKERAGE COMPENSATION |
3.000 |
| CONSTRUCTION |
Brick Veneer, Wood Siding |
| EXTERIOR |
Garden, Lighting, Private Yard |
| GARAGE |
Yes |
| HEAT |
Central, Electric |
| HOA DUES |
24|Monthly |
| INTERIOR |
Bidet, Ceiling Fan(s), Chandelier, Entrance Foyer, Granite Counters, Kitchen Island, Open Floorplan, Pantry, Recessed Lighting, Smart Thermostat, Soaking Tub, Walk-In Closet(s) |
| LOT |
4182 sq ft |
| LOT DESCRIPTION |
Back Yard, Garden, Level |
| PARKING |
Driveway, Garage, Garage Door Opener, Garage Faces Front, Open |
| POOL DESCRIPTION |
None |
| SEWER |
Public Sewer |
| STORIES |
2 |
| STYLE |
1st Floor Entry, Multi-level Floor Plan |
| SUBDIVISION |
Sonterra Ii Condos |
| TAXES |
7028 |
| UTILITIES |
Electricity Connected, Water Available |
| VIEW DESCRIPTION |
None |
Location
Property listed by Joshua Checki, Keller Williams Realty
Based on information from the Austin Board of REALTORS ® (alternatively, from ACTRIS) for the period through 5/16/24 8:51 AM PDT. Neither the Board nor ACTRIS guarantees or is in any way responsible for its accuracy. All data is provided “AS IS” and with all faults. Data maintained by the Board or ACTRIS may not reflect all real estate activity in the market.
Information being provided is for consumers’ personal, non-commercial use and may not be used for any purpose other than to identify prospective properties consumers may be interested in purchasing.
This IDX solution is (c) Diverse Solutions 2024.


