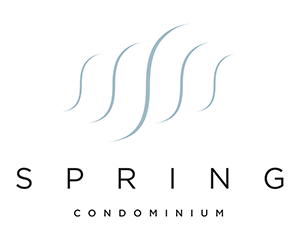Welcome home to a lifestyle of comfort and connection in the heart of Easton Park, one of Southeast Austin's most vibrant and thoughtfully designed communities. This stylish 2-bedroom, 2.5-bathroom condo lives like a single-family home, offering a spacious, functional layout that flows with everyday life.
Step through the covered front porch and into an open-concept living and dining space, where laminate flooring, natural light, and clean lines set the tone. The kitchen island with bar seating is perfect for casual mornings or entertaining guests, while the under-stair storage closet keeps things neat and practical. Upstairs, you'll find both the primary bedroom and guest bedroom with an ensuite bathroom, along with the laundry room for added convenience. The primary suite is a true retreat, complete with a private balcony"”ideal for enjoying quiet mornings or Austin sunsets.
Out back, the fenced side yard offers a bit of outdoor privacy, and the attached 2-car garage"”with rear-facing entry"”keeps parking effortless and secure. This is low-maintenance living with elevated style, in a neighborhood that invites you to stay awhile.
Living in Easton Park means being part of a master-planned community designed for connection and lifestyle. Residents enjoy access to over 350 acres of green space, 13 miles of trails, and the incredible Union, a 14,000-square-foot amenity center with a resort-style pool, fitness facility, and community events. You're also just minutes from McKinney Falls State Park, Onion Creek Metropolitan Park, and trendy Southeast Austin favorites like Meanwhile Brewing, Radio East, and Still Austin Whiskey Co. Easton Park offers a rare mix of nature, culture, and community"”just 12 miles from downtown Austin.
Property Type(s):
Condo/Townhouse/Co-Op
|
Last Updated
|
7/17/2025
|
Tract
|
Easton Park
|
|
Year Built
|
2021
|
Community
|
Easton Park
|
|
Garage Spaces
|
2.0
|
County
|
Travis
|
SCHOOLS
| Elementary School |
Newton Collins |
| Jr. High School |
Ojeda |
| High School |
Del Valle |
Additional Details
| AIR |
Ceiling Fan(s), Central Air |
| AIR CONDITIONING |
Yes |
| APPLIANCES |
Dishwasher, Disposal, Gas Range, Microwave, Stainless Steel Appliance(s) |
| AREA |
11 |
| CONSTRUCTION |
Board & Batten Siding, Brick Veneer, HardiPlank Type |
| EXTERIOR |
Balcony |
| GARAGE |
Attached Garage, Yes |
| HEAT |
Central |
| HOA DUES |
107|Monthly |
| INTERIOR |
Ceiling Fan(s), High Ceilings, Kitchen Island, Open Floorplan, Pantry, Recessed Lighting, Walk-In Closet(s) |
| LOT |
967 sq ft |
| LOT DESCRIPTION |
Back Yard, Few Trees, Front Yard, Landscaped |
| PARKING |
Attached, Garage, Garage Door Opener, Garage Faces Rear, Guest |
| POOL DESCRIPTION |
None |
| SEWER |
Public Sewer |
| STORIES |
2 |
| STYLE |
1st Floor Entry, No Adjoining Neighbor |
| SUBDIVISION |
Easton Park |
| TAXES |
8519.77 |
| UTILITIES |
Electricity Connected, Natural Gas Connected, Sewer Connected, Water Connected |
| VIEW DESCRIPTION |
None |
| WATER |
Public |
Location
Property listed by Adam Walker, Compass RE Texas, LLC
Based on information from the Austin Board of REALTORS ® (alternatively, from ACTRIS) for the period through 8/10/25 6:39 PM PDT. Neither the Board nor ACTRIS guarantees or is in any way responsible for its accuracy. All data is provided “AS IS” and with all faults. Data maintained by the Board or ACTRIS may not reflect all real estate activity in the market.
Information being provided is for consumers’ personal, non-commercial use and may not be used for any purpose other than to identify prospective properties consumers may be interested in purchasing.
This IDX solution is (c) Diverse Solutions 2025.


