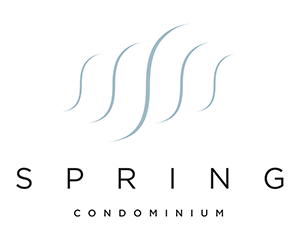Welcome to urban luxury living in this extraordinary 2-bed, 2-bath two-story, (2,198 sq ft) Penthouse at Austin City Lofts. Marvel at the soaring 2-story windows offering panoramic views to the North and South. The main level features a gourmet kitchen, open living, and dining area, while the upper level boasts a spacious loft office with stunning views and a master suite with a sitting area, soaking tub, and a large walk-in closet. Special details like a custom brick wall, luxurious wood floors, double-paned sound-muffling windows to the North, and a spacious balcony enhance the unique charm of this home. This penthouse is designed for comfort and style. Enjoy the ultimate in urban living with walking distance to the Lady Bird Lake Hike and Bike trail, West 6th Street, and the 2nd Street District. The unit also offers access to fantastic amenities, including a pool and BBQ area. Two parking spots and storage are included. This unique and luxurious loft-style condo is ideal for entertaining, offering a perfect blend of sophistication and convenience. With 24-hour concierge service and a prime location near Town Lake, Whole Foods, Trader Joe's, ACL, and more, this penthouse at Austin City Lofts truly stands out as a one-of-a-kind opportunity.
Property Type(s):
Condo/Townhouse/Co-Op
|
Last Updated
|
4/25/2024
|
Tract
|
Austin City Lofts Amd
|
|
Year Built
|
2003
|
Community
|
Austin City Lofts Amd
|
|
Garage Spaces
|
2.0
|
County
|
Travis
|
SCHOOLS
| Elementary School |
Mathews |
| Jr. High School |
O Henry |
| High School |
Austin |
Price History
|
Prior to Apr 25, '24
|
$1,650,000 |
| Apr 25, '24 - Today |
$1,575,000 |
Additional Details
| AIR |
Central Air |
| AIR CONDITIONING |
Yes |
| AMENITIES |
Gas, Insurance, Maintenance Grounds, Maintenance Structure, Security, Sewer, Trash, Water |
| APPLIANCES |
Built-In Gas Oven, Built-In Gas Range, Dishwasher, Disposal, Down Draft, Dryer, ENERGY STAR Qualified Dishwasher, Freezer, Gas Oven, Ice Maker, Microwave, Oven, Refrigerator, Washer/Dryer |
| AREA |
DT |
| BUYER'S BROKERAGE COMPENSATION |
3.000 |
| CONSTRUCTION |
Brick, Concrete |
| EXTERIOR |
Balcony |
| GARAGE |
Yes |
| HEAT |
Central |
| HOA DUES |
1979.36|Monthly |
| INTERIOR |
Built-in Features, Chandelier, Double Vanity, High Ceilings, Kitchen Island, Soaking Tub, Storage, Track Lighting, Vaulted Ceiling(s), Walk-In Closet(s) |
| LOT |
553 sq ft |
| LOT DESCRIPTION |
Views |
| PARKING |
Additional Parking, Assigned, Deck |
| POOL DESCRIPTION |
None |
| SEWER |
Public Sewer |
| STORIES |
2 |
| STYLE |
1st Floor Entry |
| SUBDIVISION |
Austin City Lofts Amd |
| TAXES |
22548 |
| UTILITIES |
Electricity Connected, Natural Gas Connected, Sewer Connected, Water Connected |
| VIEW |
Yes |
| VIEW DESCRIPTION |
City, City Lights, Downtown, Lake, River |
| WATER |
Public |
Location
Property listed by Katya Smith, Compass RE Texas, LLC
Based on information from the Austin Board of REALTORS ® (alternatively, from ACTRIS) for the period through 5/2/24 8:13 PM PDT. Neither the Board nor ACTRIS guarantees or is in any way responsible for its accuracy. All data is provided “AS IS” and with all faults. Data maintained by the Board or ACTRIS may not reflect all real estate activity in the market.
Information being provided is for consumers’ personal, non-commercial use and may not be used for any purpose other than to identify prospective properties consumers may be interested in purchasing.
This IDX solution is (c) Diverse Solutions 2024.


