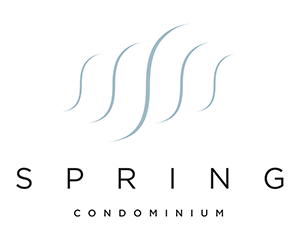Experience luxury and convenience in this immaculate, three-story townhome at The Grove, boasting three bedrooms and three and a half bathrooms. Optionally available furnished, this exquisite home features soaring ceilings and a stunning array of designer touches throughout. As you enter, you are greeted by a charming fenced patio area, meticulously maintained by the Homeowners Association. This leads into a bright living room with a wall of windows artfully graced with custom draperies and a dramatic two-story living area boasting a gallery wall that artfully integrates the television with fine art. The state-of-the-art kitchen includes appliances, custom-built-ins, and a large eat-in center waterfall island, with direct access from the two-car garage and a convenient and gorgeously wallpapered half bath on the main floor. The primary suite features a full walk-through closet, a stackable washer and dryer, gorgeous bright wallpaper (not pictured), and a massive bathroom equipped with a luxurious tub, shower, and a double vanity sink adorned with exquisite finishes. The vibrant third floor hosts two additional bedrooms, each with en-suite baths, popping with lively colors. The home has two laundry areas, adding practicality to its luxurious amenities. Another highlight is the covered outdoor patio on this level, which offers an extended living space for entertainment or tranquil leisure. This townhome is not just a residence but a lifestyle choice, perfect for those seeking a stylish, lock-and-leave property. The Grove now has so many great restaurants, exercise options and conveniences just steps away and more is planned! This home was one of the original higher quality builds and most of the construction surrounding is complete, with a superior location and style. Step into a new lifestyle with this exceptional home, where every detail is curated for comfort and style.
Property Type(s):
Condo/Townhouse/Co-Op
|
Last Updated
|
6/27/2025
|
Tract
|
Grove Master Condominiums
|
|
Year Built
|
2019
|
Community
|
Grove Master Condominiums
|
|
Garage Spaces
|
2.0
|
County
|
Travis
|
SCHOOLS
| Elementary School |
Bryker Woods |
| Jr. High School |
O Henry |
| High School |
Austin |
Additional Details
| AIR |
Electric |
| AIR CONDITIONING |
Yes |
| APPLIANCES |
Exhaust Fan, Freezer, Gas Cooktop, Ice Maker, Microwave, Oven, Refrigerator, Washer/Dryer |
| AREA |
4 |
| CONSTRUCTION |
Brick, Plaster, Stucco |
| EXTERIOR |
Balcony |
| GARAGE |
Yes |
| HEAT |
Electric, Exhaust Fan |
| HOA DUES |
437|Monthly |
| INTERIOR |
Bookcases, Breakfast Bar, Built-in Features, Central Vacuum, High Ceilings, High Speed Internet, Kitchen Island, Master Downstairs, Open Floorplan, Pantry, Recessed Lighting, Smart Thermostat, Soaking Tub, Storage, Walk-In Closet(s) |
| LOT |
2178 sq ft |
| LOT DESCRIPTION |
See Remarks |
| PARKING |
Garage, Garage Door Opener, Guest |
| POOL DESCRIPTION |
None |
| SEWER |
Public Sewer |
| STORIES |
3+ |
| STYLE |
1st Floor Entry, Multi-level Floor Plan |
| SUBDIVISION |
Grove Master Condominiums |
| TAXES |
16052.81 |
| UTILITIES |
Cable Available, Electricity Available, Natural Gas Connected, Underground Utilities, Water Available, Water Connected |
| VIEW DESCRIPTION |
None |
| WATER |
Public |
Location
Property listed by Susan Barringer, Kuper Sotheby's Int'l Realty
Based on information from the Austin Board of REALTORS ® (alternatively, from ACTRIS) for the period through 7/27/25 8:19 AM PDT. Neither the Board nor ACTRIS guarantees or is in any way responsible for its accuracy. All data is provided “AS IS” and with all faults. Data maintained by the Board or ACTRIS may not reflect all real estate activity in the market.
Information being provided is for consumers’ personal, non-commercial use and may not be used for any purpose other than to identify prospective properties consumers may be interested in purchasing.
This IDX solution is (c) Diverse Solutions 2025.


