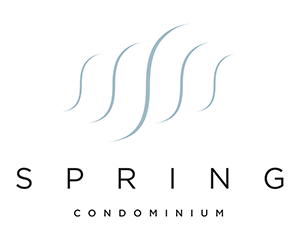MLS# 4341375 - Built by Pacesetter Homes - Ready Now! ~ Welcome to luxurious modern living in this exquisite townhome community. Discover the epitome of sophistication with high-end design features showcased in every detail of these beautiful townhomes. This Sanford floor plan, is an end unit offering peace and privacy with its side entrance. Step inside to discover luxury vinyl plank flooring adorning the downstairs area, perfectly complemented by pristine white cabinets throughout. The 8' 5-panel Rockport interior doors add a touch of grandeur both downstairs and upstairs, enhancing the spacious feel emphasized by the 9-foot ceilings. Experience the epitome of low-maintenance living, with all exterior maintenance covered by the HOA, including front and backyard lawn care. Enjoy the convenience of a thriving location near HWY 45 and 35, providing easy access to all shopping with HEB, Kohls, Starbucks, Costco, and Home Depot just moments away. Commute with ease, with downtown Austin a mere 30 minutes away and the vibrant Domain district just 15 minutes from your doorstep. For pet owners, delight in the nearby doggy park, providing a perfect retreat for furry friends to frolic and play. Experience luxury, convenience, and unparalleled comfort in this remarkable townhome. Schedule your tour today and elevate your lifestyle to new heights.
Property Type(s):
Condo/Townhouse/Co-Op
|
Last Updated
|
4/13/2024
|
Tract
|
Center 45
|
|
Year Built
|
2022
|
Community
|
Center 45
|
|
Garage Spaces
|
2.0
|
County
|
Williamson
|
SCHOOLS
| Elementary School |
Callison |
| Jr. High School |
CD Fulkes |
| High School |
Cedar Ridge |
Additional Details
| AIR |
Ceiling Fan(s), Central Air, Zoned |
| AIR CONDITIONING |
Yes |
| AMENITIES |
Maintenance Grounds |
| APPLIANCES |
Dishwasher, Exhaust Fan, Gas Oven, Microwave, Stainless Steel Appliance(s) |
| AREA |
RRE |
| BUYER'S BROKERAGE COMPENSATION |
3.000 |
| CONSTRUCTION |
Blown-In Insulation, HardiPlank Type, Radiant Barrier |
| EXTERIOR |
Lighting |
| GARAGE |
Attached Garage, Yes |
| HEAT |
Central, Exhaust Fan, Natural Gas |
| HOA DUES |
200|Monthly |
| INTERIOR |
Ceiling Fan(s), High Ceilings, Open Floorplan, Pantry, Recessed Lighting, Storage, Tray Ceiling(s), Walk-In Closet(s) |
| LOT |
0 |
| LOT DESCRIPTION |
Back Yard, Front Yard, Landscaped, Zero Lot Line |
| LOT DIMENSIONS |
0 |
| PARKING |
Attached, Garage, Garage Door Opener, Garage Faces Front |
| POOL DESCRIPTION |
None |
| SEWER |
Public Sewer |
| STORIES |
2 |
| STYLE |
1st Floor Entry, End Unit |
| SUBDIVISION |
Center 45 |
| UTILITIES |
Electricity Available, Natural Gas Available |
| VIEW |
Yes |
| VIEW DESCRIPTION |
Neighborhood, Trees/Woods |
| WATER |
Public |
Location
Property listed by Dennis Ciani, Dennis Ciani
Based on information from the Austin Board of REALTORS ® (alternatively, from ACTRIS) for the period through 5/17/24 3:27 AM PDT. Neither the Board nor ACTRIS guarantees or is in any way responsible for its accuracy. All data is provided “AS IS” and with all faults. Data maintained by the Board or ACTRIS may not reflect all real estate activity in the market.
Information being provided is for consumers’ personal, non-commercial use and may not be used for any purpose other than to identify prospective properties consumers may be interested in purchasing.
This IDX solution is (c) Diverse Solutions 2024.


