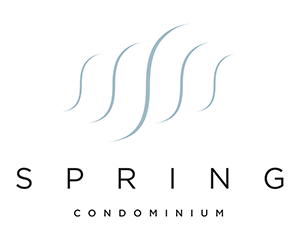|
Welcome to the Enclave at Escondera, a collection of 35 condominium residences within a gated community minutes from downtown Austin. This unit (the Madera L floor plan) offers designer selected finishes throughout and boasts not one, but two expansive living areas that offer the perfect blend of comfort and style. On the main level you'll find the owner's suite with a seating area, an elegant bath and spacious walk-in closet. There is also an open living/dining area with soaring 14.5' ceilings and French doors leading to a patio with fabulous views of the preserve. There's also a gourmet kitchen, showcasing stainless steel appliances, a dinette, private study with an adjacent half bath, laundry room, gas fireplace and beautiful engineered flooring. The lower level offers a second living area or media room and mini kitchen with cabinets, dishwasher and refrigerator. There is also a large guest bedroom with a seating area, large walk-in closet and doors that open onto a delightful patio, which also has views of the preserve. Enjoy the convenience of an onsite fitness center to ensure your fitness remains a priority and cool off during the warm Texas summers in the pristine pool, located on the neighboring property, Escondera. This home offers luxurious urban living at its finest, where sophistication meets convenience and each day will feel like a retreat.
Property Type(s):
Condo/Townhouse/Co-Op
| Last Updated | 4/19/2024 | Tract | Escondera |
|---|---|---|---|
| Year Built | 2015 | Community | Escondera |
| Garage Spaces | 2.0 | County | Travis |
SCHOOLS
| Elementary School | Oak Hill |
|---|---|
| Jr. High School | O Henry |
| High School | Austin |
Price History
| Prior to Apr 19, '24 | $979,000 |
|---|---|
| Apr 19, '24 - Today | $959,000 |
Additional Details
| AIR | Ceiling Fan(s), Central Air, ENERGY STAR Qualified Equipment, Exhaust Fan, Multi Units |
|---|---|
| AIR CONDITIONING | Yes |
| AMENITIES | Insurance, Maintenance Grounds, Maintenance Structure, Pest Control, Trash |
| APPLIANCES | Cooktop, Dishwasher, Disposal, Dryer, ENERGY STAR Qualified Appliances, ENERGY STAR Qualified Dishwasher, ENERGY STAR Qualified Dryer, ENERGY STAR Qualified Refrigerator, ENERGY STAR Qualified Washer, Exhaust Fan, Free-Standing Refrigerator, Gas Cooktop, Microwave, Oven, Refrigerator, Self Cleaning Oven, Stainless Steel Appliance(s), Washer/Dryer |
| AREA | W |
| BUYER'S BROKERAGE COMPENSATION | 3.000 |
| CONSTRUCTION | Asphalt, Concrete, Frame, Stucco |
| EXTERIOR | Balcony |
| FIREPLACE | Yes |
| GARAGE | Attached Garage, Yes |
| HEAT | Central, ENERGY STAR Qualified Equipment, Exhaust Fan, Fireplace(s), Heat Pump, Natural Gas |
| HOA DUES | 718|Monthly |
| INTERIOR | Bookcases, Ceiling Fan(s), Double Vanity, Eat-in Kitchen, High Ceilings, High Speed Internet, Natural Woodwork, Open Floorplan, Pantry, Recessed Lighting, Smart Thermostat, Storage, Walk-In Closet(s), Wired for Data |
| LOT | 0.4871 acre(s) |
| LOT DESCRIPTION | Front Yard, Greenbelt, Landscaped |
| PARKING | Additional Parking, Attached, Garage, Garage Door Opener, Garage Faces Front, Gated, Guest, Kitchen Level, Side By Side |
| POOL DESCRIPTION | None |
| SEWER | Public Sewer |
| STORIES | 2 |
| STYLE | 1st Floor Entry, Middle Unit |
| SUBDIVISION | Escondera |
| TAXES | 15551.29 |
| UTILITIES | Cable Available, Cable Connected, Electricity Connected, Natural Gas Connected, Phone Available, Sewer Connected, Underground Utilities, Water Connected |
| VIEW | Yes |
| VIEW DESCRIPTION | Canyon, Park/Greenbelt, Trees/Woods |
| WATER | Public |
Location
Contact us about this Property
| / | |
| We respect your online privacy and will never spam you. By submitting this form with your telephone number you are consenting for Audra Smith to contact you even if your name is on a Federal or State "Do not call List". | |
Property listed by Joe Rodela, White Rock Realty
Based on information from the Austin Board of REALTORS ® (alternatively, from ACTRIS) for the period through 4/29/24 3:55 PM PDT. Neither the Board nor ACTRIS guarantees or is in any way responsible for its accuracy. All data is provided “AS IS” and with all faults. Data maintained by the Board or ACTRIS may not reflect all real estate activity in the market.
Information being provided is for consumers’ personal, non-commercial use and may not be used for any purpose other than to identify prospective properties consumers may be interested in purchasing.
Information being provided is for consumers’ personal, non-commercial use and may not be used for any purpose other than to identify prospective properties consumers may be interested in purchasing.
This IDX solution is (c) Diverse Solutions 2024.


