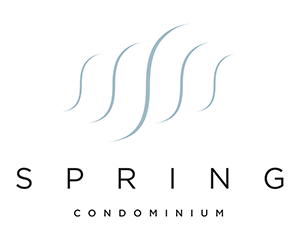Pre-Inspected! Step into luxury living with this exquisite stone and stucco turn-key property nestled within a gated community. The enormous primary bedroom offers a private sanctuary with a covered balcony boasting endless views, a spacious bathroom featuring dual vanities, a huge closet, and a relaxing soaking tub. Enjoy greenbelt vistas from the spacious back porch, while the convenient first-floor office and second-floor loft provide versatility and functionality. High ceilings and an open layout flood the interior with natural light, creating a welcoming ambiance throughout. Located within walking distance to Lake Travis High School and just a short drive from the Hill Country Galleria, Shops at the Galleria, and various dining options, convenience is at your fingertips.
Community amenities abound with a sparkling pool, tennis courts, fitness center, clubhouse, and playground, all maintained by the HOA for hassle-free living. The spacious kitchen boasts granite counters, large maple cabinets, and stainless steel fridge and dishwasher, perfect for culinary enthusiasts. Recent updates including new carpet, fixtures, bathroom counters, and interior paint ensure this home is move-in ready.
Don't miss the opportunity to experience luxurious living combined with convenience!
Property Type(s):
Condo/Townhouse/Co-Op
|
Last Updated
|
4/25/2024
|
Tract
|
Enclave At Alta Vista Amd
|
|
Year Built
|
2005
|
Community
|
Enclave At Alta Vista Amd
|
|
Garage Spaces
|
2.0
|
County
|
Travis
|
SCHOOLS
| Elementary School |
Lakeway |
| Jr. High School |
Hudson Bend |
| High School |
Lake Travis |
Additional Details
| AIR |
Ceiling Fan(s), Central Air |
| AIR CONDITIONING |
Yes |
| AMENITIES |
Insurance, Maintenance Grounds, Security, Trash, Water |
| APPLIANCES |
Dishwasher, Free-Standing Gas Range, Refrigerator, Washer/Dryer |
| AREA |
LS |
| BUYER'S BROKERAGE COMPENSATION |
3.000 |
| CONSTRUCTION |
Stone Veneer, Stucco |
| EXTERIOR |
Balcony |
| GARAGE |
Attached Garage, Yes |
| HEAT |
Central |
| HOA DUES |
420|Monthly |
| INTERIOR |
Breakfast Bar, Ceiling Fan(s), Double Vanity, Granite Counters, High Ceilings, Kitchen Island, Open Floorplan, Walk-In Closet(s) |
| LOT |
7928 sq ft |
| LOT DESCRIPTION |
Greenbelt |
| PARKING |
Attached, Garage Door Opener, Garage Faces Front |
| POOL DESCRIPTION |
None |
| STORIES |
2 |
| STYLE |
1st Floor Entry |
| SUBDIVISION |
Enclave At Alta Vista Amd |
| TAXES |
4794 |
| UTILITIES |
Electricity Connected, Propane, Sewer Connected, Water Connected |
| VIEW |
Yes |
| VIEW DESCRIPTION |
Canyon, Trees/Woods |
Location
Property listed by Patricia Goforth, E3 Properties
Based on information from the Austin Board of REALTORS ® (alternatively, from ACTRIS) for the period through 5/8/24 5:24 PM PDT. Neither the Board nor ACTRIS guarantees or is in any way responsible for its accuracy. All data is provided “AS IS” and with all faults. Data maintained by the Board or ACTRIS may not reflect all real estate activity in the market.
Information being provided is for consumers’ personal, non-commercial use and may not be used for any purpose other than to identify prospective properties consumers may be interested in purchasing.
This IDX solution is (c) Diverse Solutions 2024.


