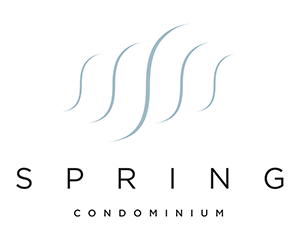This desirable layout boasts a primary suite on the third floor and a generous bonus room on the ground level, ideal for a home office, studio or guest room. Additionally, the ground level features a convenient study nook with built-ins and a separate, spacious laundry closet. This unit has a cozy fireplace, elegant hardwood floors, 9-foot ceilings, and ample storage, including an attached 1-car garage. Recently
updated with fresh paint and brand new carpet.
Additionally, there is an extensive list of amenities including a resort-style pool, relaxing hot tub, grilling area, 24/7 fitness center, clubhouse, high-speed internet, trash service, Spectrum cable, dog run, gated entry and weekly lawn maintenance. Conveniently located just off 2222 and 620, this property provides easy access to Four Points, the Arboretum Area, and the River Place Country Club. For those who love the outdoors, the proximity to Lake Travis, parks, and marinas is a definite plus. Nearby, you'll also find The Oasis, HEB, Target, restaurants, and numerous recreational opportunities. Additionally, this condo is zoned to the acclaimed Leander ISD.
Property Type(s):
Condo/Townhouse/Co-Op
|
Last Updated
|
4/30/2024
|
Tract
|
Alicante Condo Twnhms Amd
|
|
Year Built
|
2002
|
Community
|
Alicante Condo Twnhms Amd
|
|
Garage Spaces
|
1.0
|
County
|
Travis
|
SCHOOLS
| Elementary School |
River Place |
| Jr. High School |
Four Points |
| High School |
Vandegrift |
Price History
|
Prior to Apr 30, '24
|
$289,900 |
| Apr 30, '24 - Today |
$279,900 |
Additional Details
| AIR |
Ceiling Fan(s), Central Air, Electric, Zoned |
| AIR CONDITIONING |
Yes |
| AMENITIES |
Cable TV, Internet, Security, Sewer, Trash |
| APPLIANCES |
Dishwasher, Disposal, Electric Oven, Free-Standing Electric Range, Microwave, Refrigerator |
| AREA |
RN |
| BUYER'S BROKERAGE COMPENSATION |
3.000 |
| CONSTRUCTION |
Stucco |
| EXTERIOR |
Balcony |
| FIREPLACE |
Yes |
| GARAGE |
Attached Garage, Yes |
| HEAT |
Central, Natural Gas |
| HOA DUES |
277.42|Monthly |
| INTERIOR |
Bookcases, Ceiling Fan(s), Crown Molding, Granite Counters, High Ceilings, Open Floorplan, Smart Thermostat, Soaking Tub, Storage, Walk-In Closet(s) |
| LOT |
4173 sq ft |
| PARKING |
Additional Parking, Attached, Garage, Garage Faces Front, Private |
| POOL DESCRIPTION |
None |
| SEWER |
Public Sewer |
| STORIES |
3+ |
| STYLE |
1st Floor Entry, Low Rise (1-3 Stories), Multi-level Floor Plan |
| SUBDIVISION |
Alicante Condo Twnhms Amd |
| TAXES |
6804 |
| UTILITIES |
Electricity Connected, Natural Gas Connected, Sewer Connected, Water Connected |
| VIEW |
Yes |
| VIEW DESCRIPTION |
Trees/Woods |
| WATER |
Public |
Location
Property listed by Bonnie Palmer, Compass RE Texas, LLC
Based on information from the Austin Board of REALTORS ® (alternatively, from ACTRIS) for the period through 5/17/24 12:48 AM PDT. Neither the Board nor ACTRIS guarantees or is in any way responsible for its accuracy. All data is provided “AS IS” and with all faults. Data maintained by the Board or ACTRIS may not reflect all real estate activity in the market.
Information being provided is for consumers’ personal, non-commercial use and may not be used for any purpose other than to identify prospective properties consumers may be interested in purchasing.
This IDX solution is (c) Diverse Solutions 2024.


