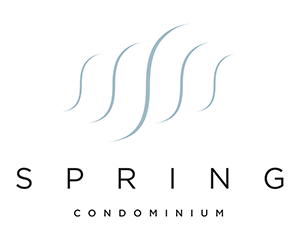Also Available fully Furnished at $645,201! Great opportunity to own one of the largest condominium floor plans in the desirable 1,400 acre resort-style community of The Hollows on Lake Travis. This 1,715 sq. ft. 3 bedroom, 3 bath is bright and spacious with an open floorplan complete with custom blinds, high ceilings, large balcony, and single car garage. Panoramic Lake Travis and hill country views. The attractively designed stone and stucco entry invites you to the front courtyard entry that leads you to an elevator to take you to this second-floor unit. The entry foyer opens to the large living area which adjoins the kitchen and dining area. The owner's suite has a walk-in shower, large tub, double vanity, and walk-in closet. The second guest suite is complete with an on-suite private bath. The third bedroom shares the full bath in the hallway. There is a full-size washer and dryer closet and an outside storage room. The unit offers plenty of cabinet, closet and storage space for everyday living or weekend get-a-ways, The private and spacious balcony provides the perfect place to entertain and take in the refreshing breezes, relaxing sunrise, and memorable evening views of the lake. Conveniently located near the award-winning North Shore marina and the Beach Club amenities. The Hollows' amenities are top-notch and incudes a beach club with 2 pools, hot tubs, restaurant, sport/pickle ball courts, playground, community grills, smoker, and pavilion, 16 miles of hiking/biking trails, award winning North Shore marina and ship store, and newly updated fitness center. All of this in a well-maintained and active community. STR Permitted. Currently registered with Hollows Condo and Owners Association and City of Jonestown for STR.
Property Type(s):
Condo/Townhouse/Co-Op
|
Last Updated
|
5/3/2024
|
Tract
|
Hollows Condo Hilltop Vi
|
|
Year Built
|
2006
|
Community
|
Hollows Condo Hilltop Vi
|
|
Garage Spaces
|
1.0
|
County
|
Travis
|
SCHOOLS
| Elementary School |
Lago Vista |
| Jr. High School |
Lago Vista |
| High School |
Lago Vista |
Additional Details
| AIR |
Ceiling Fan(s), Central Air, Electric |
| AIR CONDITIONING |
Yes |
| AMENITIES |
Maintenance Grounds, Maintenance Structure, Trash |
| APPLIANCES |
Dishwasher, Dryer, Electric Cooktop, Electric Oven, Refrigerator, Stainless Steel Appliance(s), Vented Exhaust Fan, Washer, Water Heater |
| AREA |
LN |
| BUYER'S BROKERAGE COMPENSATION |
3.000 |
| CONSTRUCTION |
Stone, Stucco |
| EXTERIOR |
Balcony |
| GARAGE |
Yes |
| HEAT |
Central, Exhaust Fan, Propane |
| HOA DUES |
2400|Quarterly |
| INTERIOR |
Breakfast Bar, Ceiling Fan(s), Granite Counters, High Speed Internet, Open Floorplan, Pantry, Smart Thermostat, Storage, Walk-In Closet(s) |
| LOT |
5963 sq ft |
| LOT DESCRIPTION |
Close to Clubhouse, Landscaped, Views |
| PARKING |
Additional Parking, Asphalt, Garage |
| POOL DESCRIPTION |
None |
| SEWER |
Public Sewer |
| STORIES |
1 |
| STYLE |
Elevator, End Unit, Low Rise (1-3 Stories), Single level Floor Plan |
| SUBDIVISION |
Hollows Condo Hilltop Vi |
| TAXES |
9482.77 |
| UTILITIES |
Underground Utilities, Cable Available, Cable Connected, Electricity Connected, Propane, Sewer Connected, Water Connected |
| VIEW |
Yes |
| VIEW DESCRIPTION |
Lake, Panoramic |
| WATER |
Public |
Location
Property listed by Michael Noack, Berkshire Hathaway TX Realty
Based on information from the Austin Board of REALTORS ® (alternatively, from ACTRIS) for the period through 5/18/24 2:11 PM PDT. Neither the Board nor ACTRIS guarantees or is in any way responsible for its accuracy. All data is provided “AS IS” and with all faults. Data maintained by the Board or ACTRIS may not reflect all real estate activity in the market.
Information being provided is for consumers’ personal, non-commercial use and may not be used for any purpose other than to identify prospective properties consumers may be interested in purchasing.
This IDX solution is (c) Diverse Solutions 2024.


