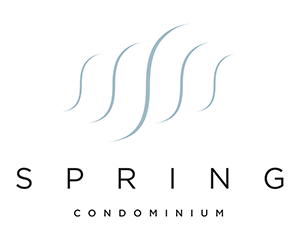Take advantage of this super-easy lifestyle! This unit has convenient access to the shared rooftop amenities. You will be in awe of this spacious condo and will be drawn to the incredible contemporary finishes. Hardwood floors flow throughout the main living spaces, high ceilings, recessed lighting, & windows galore creating an open, light, & bright ambience. A generously proportioned kitchen is perfectly laid out to create your culinary masterpieces for any occasion - a large island w/seating, quartz counters, stainless appliances, gas range, under-cabinet microwave, & oversized cabinet storage. The living room is the heart of the home featuring ample space to place all of your furnishings - French Door access to the private balcony! The owners' suite features a wall-of- windows highlighting the extraordinary natural light & providing plenty of space for extra seating or the perfect spot to use as an office. The ensuite is complete w/an oversized walk-in shower, dual sink vanity, & walk-in closet. The 2nd bedroom is nicely sized & has easy access to a full bath-fully tiled shower/tub combo. You will love the phenomenal downtown views from the communal rooftop space - grills, indoor/outdoor lounging, & TV area - a perfect place to entertain your guests & relax-this will easily become your new favorite spot. 2 covered parking spaces, private locked storage unit in the hallway, & communal bike storage in the garage will have you never worrying about parking or storage. 10 mins from Downtown, the Domain, Westlake, & walking distance to everything you need - coffee shops, (make sure to visit Tiny Boxwood) dining, spas. New venues are opening up every day in the Grove. Highly-rated schools, tons of green space/park space, & easy access to Shoal Creek for plenty of running/walking trails. HOA includes common area maintenance, trash/recycling, cable, & internet for the amenity area. To access disclosures & other details about this property, go to: https://wkf.ms/3PN0ut7
Property Type(s):
Condo/Townhouse/Co-Op
|
Last Updated
|
7/19/2024
|
Tract
|
Grove Residential
|
|
Year Built
|
2019
|
Community
|
Grove Residential
|
|
Garage Spaces
|
2.0
|
County
|
Travis
|
SCHOOLS
| Elementary School |
Bryker Woods |
| Jr. High School |
O Henry |
| High School |
Austin |
Additional Details
| AIR |
Ceiling Fan(s), Central Air |
| AIR CONDITIONING |
Yes |
| AMENITIES |
Sewer, Trash |
| APPLIANCES |
Dishwasher, Disposal, Free-Standing Range, Microwave, Stainless Steel Appliance(s), Washer/Dryer Stacked |
| AREA |
4 |
| CONSTRUCTION |
Brick, HardiPlank Type, Wood Siding |
| EXTERIOR |
Balcony |
| GARAGE |
Yes |
| HEAT |
Central |
| HOA DUES |
590|Monthly |
| INTERIOR |
Breakfast Bar, Ceiling Fan(s), Double Vanity, Entrance Foyer, Kitchen Island, Master Downstairs, Open Floorplan, Recessed Lighting, Walk-In Closet(s) |
| LOT |
858 sq ft |
| LOT DESCRIPTION |
See Remarks |
| PARKING |
Garage |
| POOL DESCRIPTION |
None |
| SEWER |
Public Sewer |
| STORIES |
1 |
| STYLE |
Low Rise (1-3 Stories) |
| SUBDIVISION |
Grove Residential |
| TAXES |
14793.71 |
| UTILITIES |
Electricity Available, Natural Gas Available, Sewer Available, Water Available |
| VIEW |
Yes |
| VIEW DESCRIPTION |
Downtown |
| WATER |
Public |
Location
Property listed by Lindsay Neuren, Compass RE Texas, LLC
Based on information from the Austin Board of REALTORS ® (alternatively, from ACTRIS) for the period through 10/31/24 5:33 PM PDT. Neither the Board nor ACTRIS guarantees or is in any way responsible for its accuracy. All data is provided “AS IS” and with all faults. Data maintained by the Board or ACTRIS may not reflect all real estate activity in the market.
Information being provided is for consumers’ personal, non-commercial use and may not be used for any purpose other than to identify prospective properties consumers may be interested in purchasing.
This IDX solution is (c) Diverse Solutions 2024.


