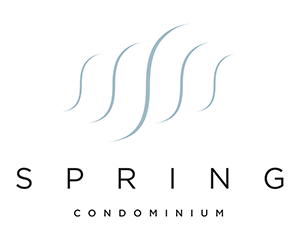|
**Tours Start July 23** Santa Barbara-Style Home with Panoramic Canyon Views in Coveted Neighborhood * 3 Beds | 2.5 Baths | Rare Fenced Yard | Lock-and-Leave Convenience * Perched between two peaceful valleys in a coveted Lakeway enclave, this Santa Barbara-style 3-bedroom, 2.5-bath free-standing home offers panoramic canyon views and the ease of lock-and-leave living. One of just 30 homes in an exclusive two-street community, it's a rare gem"”featuring a professionally landscaped, fully fenced backyard that's perfect for entertaining, relaxing, or letting kids and pets play safely * Inside, you'll find sunlit, open-concept living spaces with upscale finishes, blending timeless design with everyday comfort, 11' high ceilings throughout, his and her showers and bench, cabinets in closet * Whether you're a retiree, an empty nester, or a growing family, the layout adapts beautifully to your lifestyle. Host friends on the patio, fire up the grill, or simply unwind while soaking in the natural beauty and green belt that surrounds you * The home also boasts one of the largest front yards and driveways in the neighborhood, offering standout curb appeal and generous guest parking. Tucked away for quiet privacy yet just 4 minutes to H-E-B and 10 minutes to the Hill Country Galleria, it delivers both tranquility and unmatched convenience * This is Lakeway living at its finest"”schedule your tour today and experience the view that sets this home apart.
Property Type(s):
Condo/Townhouse/Co-Op
| Last Updated | 7/15/2025 | Tract | Honey Creek |
|---|---|---|---|
| Year Built | 2019 | Community | Honey Creek |
| Garage Spaces | 2.0 | County | Travis |
SCHOOLS
| Elementary School | Lakeway |
|---|---|
| Jr. High School | Hudson Bend |
| High School | Lake Travis |
Additional Details
| AIR | Ceiling Fan(s), Central Air, Electric, Zoned |
|---|---|
| AIR CONDITIONING | Yes |
| AMENITIES | Maintenance Grounds, Trash |
| APPLIANCES | Built-In Electric Oven, Built-In Electric Range, Dishwasher, Disposal, Exhaust Fan, Induction Cooktop, Self Cleaning Oven, Stainless Steel Appliance(s) |
| AREA | LS |
| CONSTRUCTION | Stucco |
| EXTERIOR | Balcony, Private Yard |
| GARAGE | Attached Garage, Yes |
| HEAT | Central, Electric, Exhaust Fan, Forced Air |
| HOA DUES | 220|Monthly |
| INTERIOR | Beamed Ceilings, Ceiling Fan(s), Chandelier, Double Vanity, Entrance Foyer, Granite Counters, Kitchen Island, Open Floorplan, See Remarks, Tray Ceiling(s), Walk-In Closet(s), Wired for Data, Wired for Sound |
| LOT | 8712 sq ft |
| LOT DESCRIPTION | Back Yard, Bluff, Few Trees, Front Yard, Greenbelt, Landscaped, Level, Sprinklers In Front, Sprinklers In Rear, Views |
| PARKING | Additional Parking, Attached, Garage |
| POOL DESCRIPTION | None |
| STORIES | 2 |
| STYLE | 2nd Floor Entry, Entry Steps |
| SUBDIVISION | Honey Creek |
| TAXES | 11837.85 |
| UTILITIES | Cable Available, Cable Connected, Electricity Connected, Sewer Connected, Underground Utilities, Water Connected |
| VIEW | Yes |
| VIEW DESCRIPTION | Canyon, City, Panoramic, Park/Greenbelt, Trees/Woods |
Location
Contact us about this Property
| / | |
| We respect your online privacy and will never spam you. By submitting this form with your telephone number you are consenting for Audra Smith to contact you even if your name is on a Federal or State "Do not call List". | |
Property listed by Teresa Combe, Texas Ally Real Estate Group
Based on information from the Austin Board of REALTORS ® (alternatively, from ACTRIS) for the period through 7/27/25 3:45 PM PDT. Neither the Board nor ACTRIS guarantees or is in any way responsible for its accuracy. All data is provided “AS IS” and with all faults. Data maintained by the Board or ACTRIS may not reflect all real estate activity in the market.
Information being provided is for consumers’ personal, non-commercial use and may not be used for any purpose other than to identify prospective properties consumers may be interested in purchasing.
Information being provided is for consumers’ personal, non-commercial use and may not be used for any purpose other than to identify prospective properties consumers may be interested in purchasing.
This IDX solution is (c) Diverse Solutions 2025.


