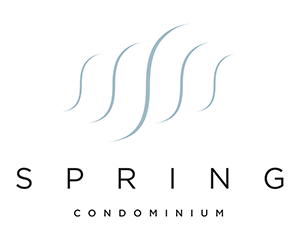Exclusive Pearson Enclave gated community in Pearson Ranch. Open floor plan with upgrades added such as premium tile throughout. The kitchen, dining and living room have many windows for ample natural light throughout downstairs. The kitchen offers a large center island with bar seating and is perfect for prepping a delicious meal, additional seating and entertaining. The bright white subway back splash against the carmel colored cabinets boasts an appealing rich palette. Stainless steel appliances. Tile floors throughout the downstairs. One bedroom/office and bath is located on the first level for easy convenience while the other 3 bedrooms are upstairs. The primary suite is located in the back of the home overlooking the private back yard. The ensuite bath is huge with a walk-in closet. Two additional bedrooms are upstairs with a large living room in the center which can be used for a gameroom or study. A covered patio and private back yard can be enhanced with additional decking, a playscape or room for pets to roam. Zoned to exemplary Round Rock Schools with easy access to all major highway (I-45, 183, Mopac, I-35); very close to Lakeline mall, H-Mart center, HEB and easy to get to The Domain, La Frontera, and major employers like Apple and Dell within minutes!!! Don't miss out on this gem of a home!
Property Type(s):
Single Family
|
Last Updated
|
4/25/2024
|
Tract
|
Pearson Place Enclave Condos
|
|
Year Built
|
2019
|
Community
|
Pearson Place Enclave Condos
|
|
Garage Spaces
|
2.0
|
County
|
Williamson
|
SCHOOLS
| Elementary School |
Elsa England |
| Jr. High School |
Pearson Ranch |
| High School |
McNeil |
Additional Details
| AIR |
Ceiling Fan(s), Central Air |
| AIR CONDITIONING |
Yes |
| AMENITIES |
Maintenance Grounds |
| APPLIANCES |
Dishwasher, Disposal, Exhaust Fan, Gas Cooktop, Microwave, Oven |
| AREA |
RRE |
| BUYER'S BROKERAGE COMPENSATION |
2.500 |
| CONSTRUCTION |
Brick, Stone, Stucco |
| GARAGE |
Yes |
| HEAT |
Central, Exhaust Fan |
| HOA DUES |
125|Monthly |
| INTERIOR |
Ceiling Fan(s), Eat-in Kitchen, Granite Counters, Kitchen Island, Pantry, Smart Thermostat, Walk-In Closet(s) |
| LOT |
0 |
| LOT DESCRIPTION |
Back Yard, Few Trees, Front Yard, Landscaped |
| PARKING |
Garage, Garage Door Opener, Garage Faces Front |
| POOL DESCRIPTION |
None |
| SEWER |
Public Sewer |
| STORIES |
2 |
| STYLE |
1st Floor Entry |
| SUBDIVISION |
Pearson Place Enclave Condos |
| TAXES |
11237 |
| UTILITIES |
Cable Available, Electricity Available, Natural Gas Available |
| VIEW DESCRIPTION |
None |
| WATER |
Public |
Location
Property listed by Clayton Issleib, HOMESMITH REALTY, LLC
Based on information from the Austin Board of REALTORS ® (alternatively, from ACTRIS) for the period through 5/6/24 1:53 PM PDT. Neither the Board nor ACTRIS guarantees or is in any way responsible for its accuracy. All data is provided “AS IS” and with all faults. Data maintained by the Board or ACTRIS may not reflect all real estate activity in the market.
Information being provided is for consumers’ personal, non-commercial use and may not be used for any purpose other than to identify prospective properties consumers may be interested in purchasing.
This IDX solution is (c) Diverse Solutions 2024.


