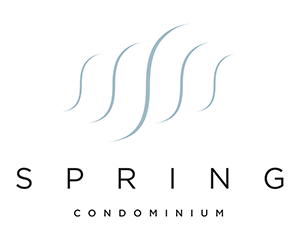Discover the perfect blend of luxury and comfort in this brand-new 2,987 saft townhome in Leander, where classic New York/Chicago Brownstone charm meets Texas warmth. This stunning home features 3 spacious bedrooms, each with its own private ensuite bath (3 full baths and 2 powder rooms), along with walk-in closets for ample storage. The top-floor terrace offers a gas connection and Wi-Fi-enabled motorized louvered pergola, creating an ideal space for outdoor living. For added convenience, an elevator provides easy access to all levels.
The gourmet kitchen is a chef's dream with custom finishes, while the spa-like primary bathroom offers a relaxing retreat. With its exquisite design and prime location close to retail, dining, and the metro station, this home is the epitome of elegance and practicality - the perfect place to call home. Here's the link to the community for your reference: https://texasbrownstones.com/brownstone-communities/the-brownstone-at-the-northline/ *1% of the loan amount lender credit up to $7,999 if you use our preferred lender!* *Also available for lease at $3,400* *Cabinet colors may vary from units, photos represent model home*
Property Type(s):
Condo/Townhouse/Co-Op
|
Last Updated
|
2/11/2025
|
Tract
|
The Brownstone at Northline
|
|
Year Built
|
2023
|
Community
|
The Brownstone at Northline
|
|
Garage Spaces
|
2.0
|
County
|
Williamson
|
SCHOOLS
| Elementary School |
Jim Plain |
| Jr. High School |
Danielson |
| High School |
Glenn |
Additional Details
| AIR |
Ceiling Fan(s), Central Air |
| AIR CONDITIONING |
Yes |
| AMENITIES |
Trash |
| APPLIANCES |
Dishwasher, Disposal, Electric Water Heater, Exhaust Fan, Free-Standing Gas Range, Microwave |
| AREA |
CLN |
| CONSTRUCTION |
Brick, HardiPlank Type |
| EXTERIOR |
Balcony, Lighting |
| FIREPLACE |
Yes |
| GARAGE |
Attached Garage, Yes |
| HEAT |
Central, Exhaust Fan |
| HOA DUES |
119|Monthly |
| INTERIOR |
Bar, Breakfast Bar, Ceiling Fan(s), Crown Molding, Double Vanity, Elevator, Granite Counters, Kitchen Island, Open Floorplan, Storage, Walk-In Closet(s) |
| LOT |
1660 sq ft |
| LOT DESCRIPTION |
Level |
| PARKING |
Additional Parking, Attached, Garage, Garage Door Opener, Garage Faces Rear |
| POOL DESCRIPTION |
None |
| SEWER |
Public Sewer |
| STORIES |
3+ |
| STYLE |
2nd Floor Entry, Elevator, Entry Steps, Mid Rise (4-7 Stories), Multi-level Floor Plan |
| SUBDIVISION |
The Brownstone at Northline |
| TAXES |
8138.69 |
| UTILITIES |
Electricity Available, Natural Gas Available, Water Available |
| VIEW |
Yes |
| VIEW DESCRIPTION |
City |
| WATER |
Public |
Location
Property listed by Augustus McVean, Berkshire Hathaway TX Realty
Based on information from the Austin Board of REALTORS ® (alternatively, from ACTRIS) for the period through 7/11/25 9:16 PM PDT. Neither the Board nor ACTRIS guarantees or is in any way responsible for its accuracy. All data is provided “AS IS” and with all faults. Data maintained by the Board or ACTRIS may not reflect all real estate activity in the market.
Information being provided is for consumers’ personal, non-commercial use and may not be used for any purpose other than to identify prospective properties consumers may be interested in purchasing.
This IDX solution is (c) Diverse Solutions 2025.


